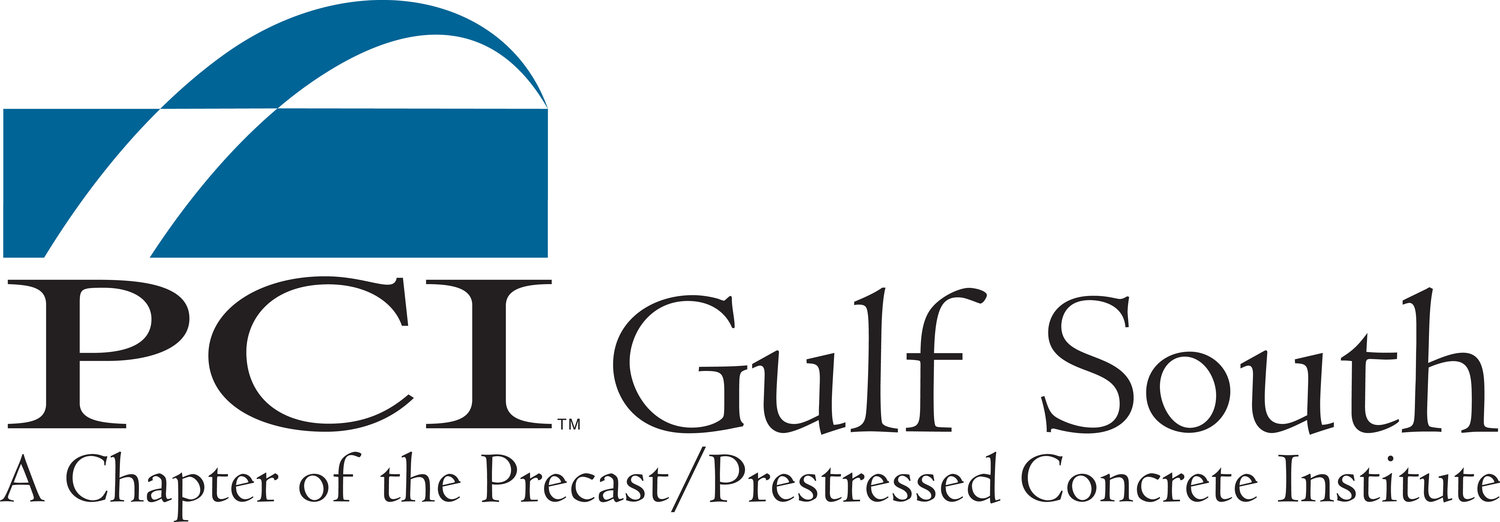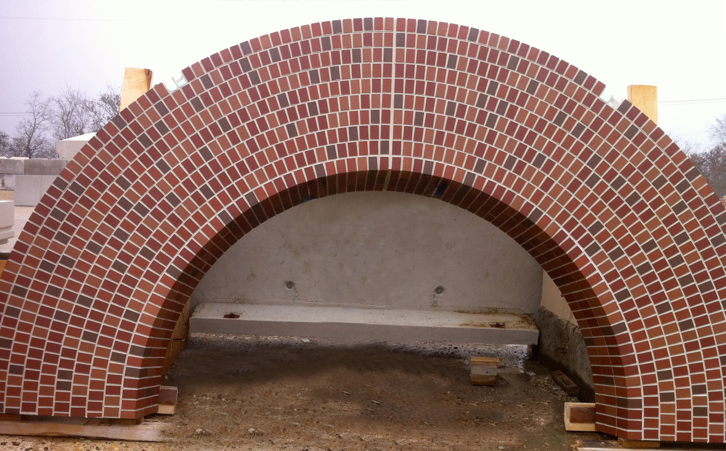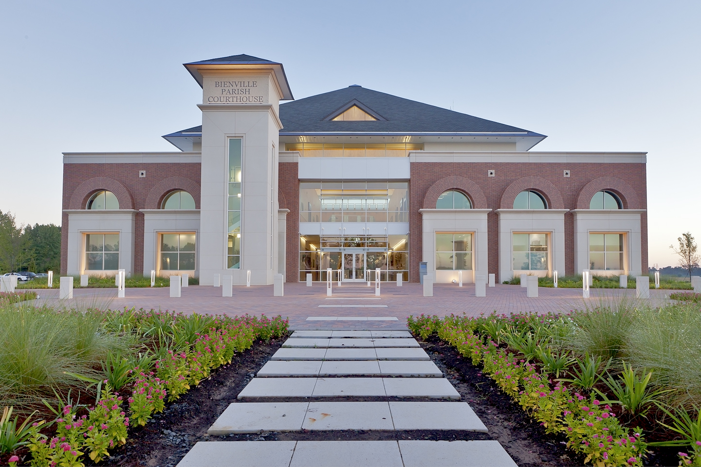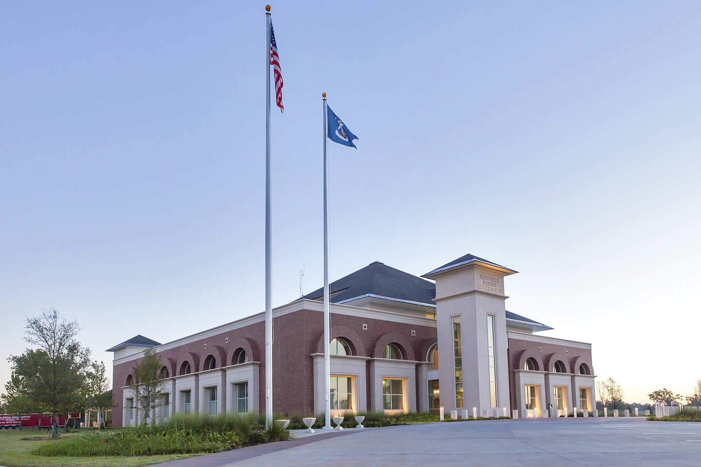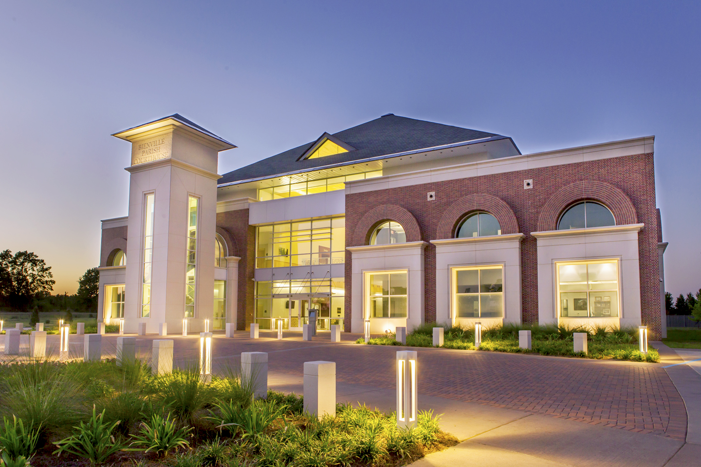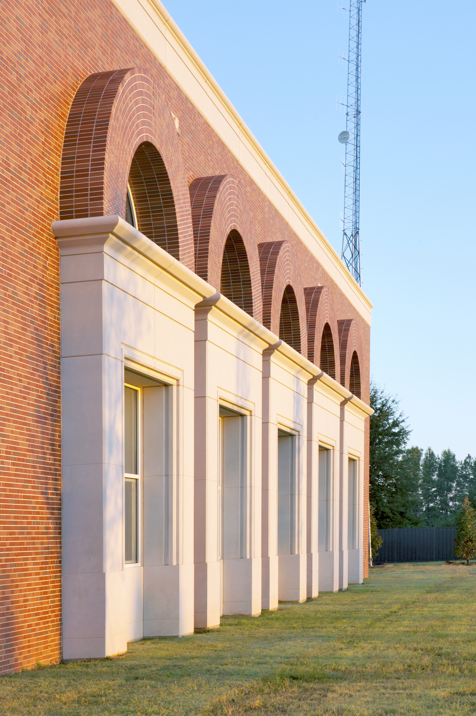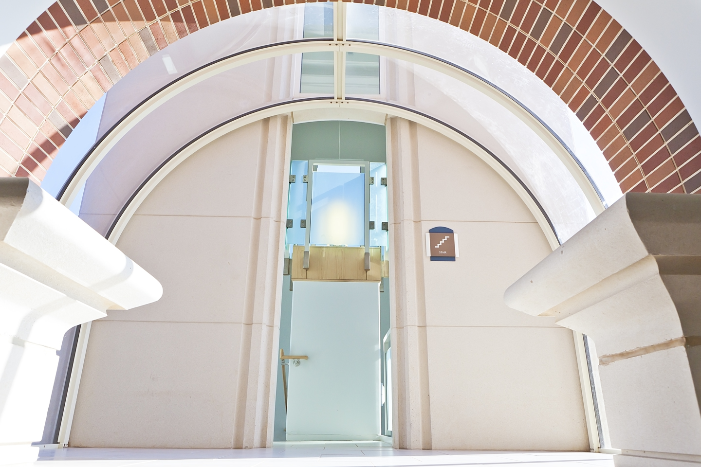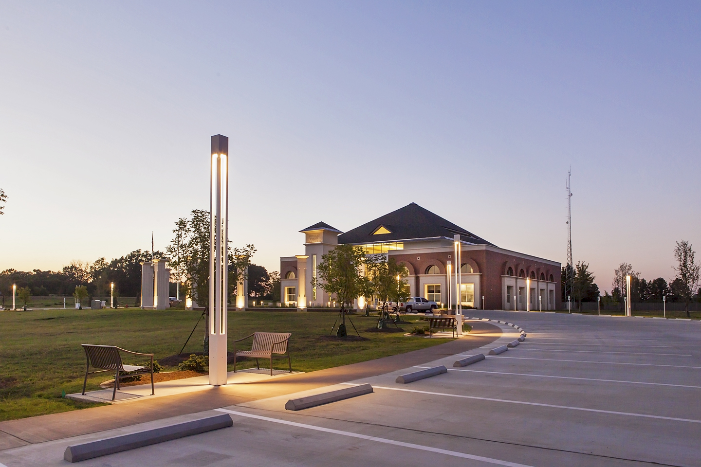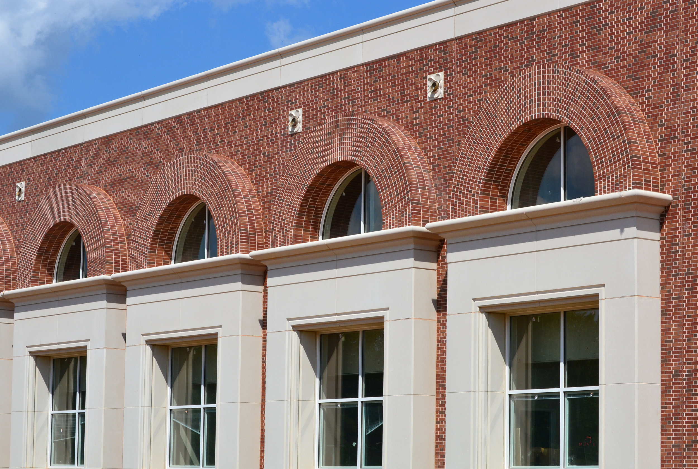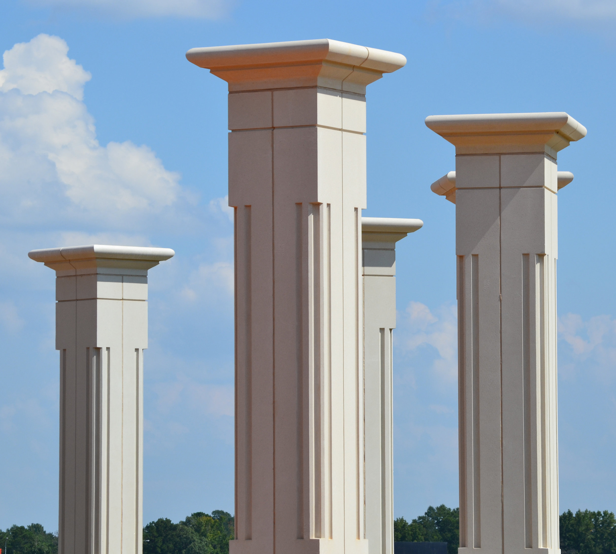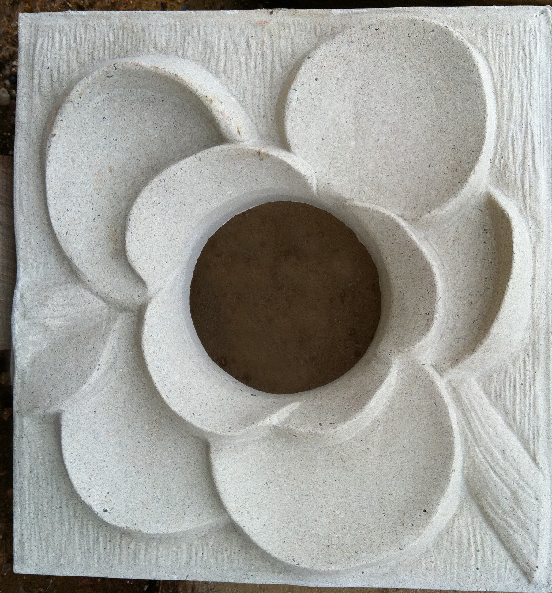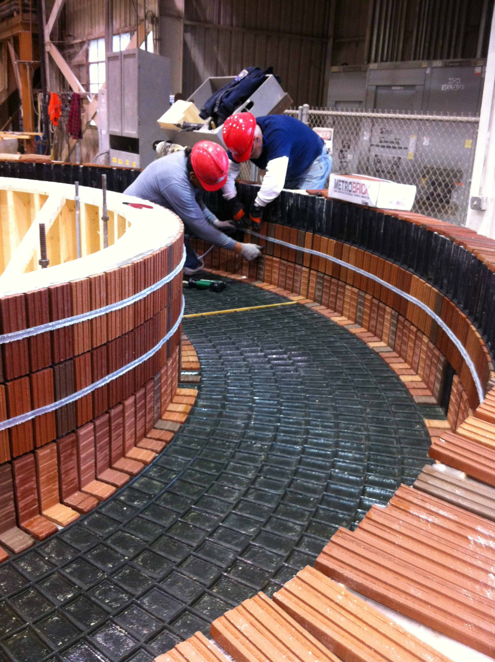Bienville Parish Courthouse
Gate Precast
Location:
Bienville Parish Police Jury
Arcadia, LA
Schedule:
Project Start Date: 04/01/2011
Precast Erection Start Date: 12/15/2011
Precast Erection Completion Date 03/01/2012
Project Completion Date: 07/15/2013
Cost:
Total Project Cost: $10.9 million
Square Footage: 50,723 SF
Cost of Precast Concrete: $1.2 million
Involved Companies
Precast Concrete Producer
Gate Precast
1220 HIghway 77 North
Hillsboro, TX 76645
http://www.gateprecast.com
Architect
Sutton Beebe & Basbin Architects. LLC
333 Texas Street
Shreveport, LA 71101
https://www.sbbarchitects.com
Precast Concrete Specialty Engineer
Gate Precast
1220 HIghway 77 North
Hillsboro, TX 76645
http://www.gateprecast.com
Engineer of Record
Fenner Consulting
1543 Grimmett Drive
Shreveport, LA 71107
General Contractor
Lincoln Builders
1910 Farmerville Highway
Ruston, LA 71270
https://www.lincolnbuilders.com/
Background
The parish’s existing courthouse was undersized for today’s government and very inefficient as a result of multiple additions. The new design is a 50,000 square foot building that zones departments into two ‘wings’ with a central atrium that solves a longstanding wayfinding problem and gives the building a nice scale. While the owner wanted a state-of-the-art building with respect to technology and communication, they had a desire for at least suggestions of traditional character in the look. The precast stone/precast brick mix allows an interesting exterior aesthetic that was able to utilize traditional detailing in the precast stone while also declaring this to be a building of today. The thought that columns represented a traditional look resulted in using freestanding precast columns to define an entry court while increasing the scale and presence of the complex. The precast tower in front which serves as an open stair also suggests the original Courthouse tower from the early 20th century.
Precast included 38,000 SF of precast components:
Insulated precast panels
Profile Hardscape
16 decorative precast concrete scuppers in a floral shape
310 total panels
All erected in place
Challenges
The design team essentially wanted a single window module with a dimension of 20' 0" x 36' H. Not being able to ship such a large panel, the precaster was able to re-panelize the single panel design into six individual panels that when erected, gave the architects the look they had envisioned from the beginning.
The six precast panels were comprised of:
Two full height wall panels
Two stand-alone columns or jambs
A corbeled header panel
A large 3-sided arch panel
Innovations/accomplishments
The owner’s desire was to suggest traditional design while constructing a technologically advanced building to conduct the Parish’s business. The precast allowed us to incorporate traditional detailing in the cast stone and combine with brick for an interesting facade that connotes the owner’s idea of a proper look for a public building.
Benefits of using Precast Concrete included:
Ability to enclose the building envelope in under 6 weeks
Ability to effectively panelize the 30’ wide modules to make it look like a single panel
Ability to cast the 3-sided brick arches in a controlled plant environment and set them on the project in one piece
Ability to cast the hardscape in a way that fully complements the building proper
Relevant Features
Accelerated construction
Aesthetic versatility (helped meet project’s aesthetic requirements)
Helped meet sustainability goals
Cost-benefit
Minimized construction site disturbance (e.g. tight site)
Contributed to improved IEQ (e.g. no mold, no VOCs, rapid enclosure)
