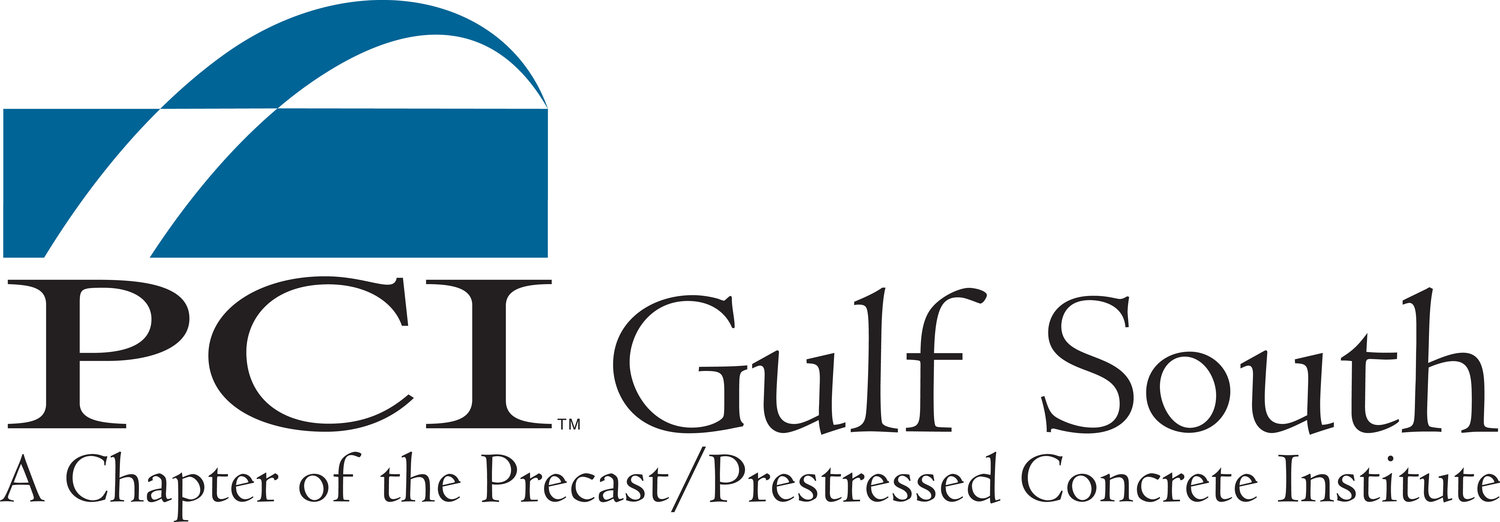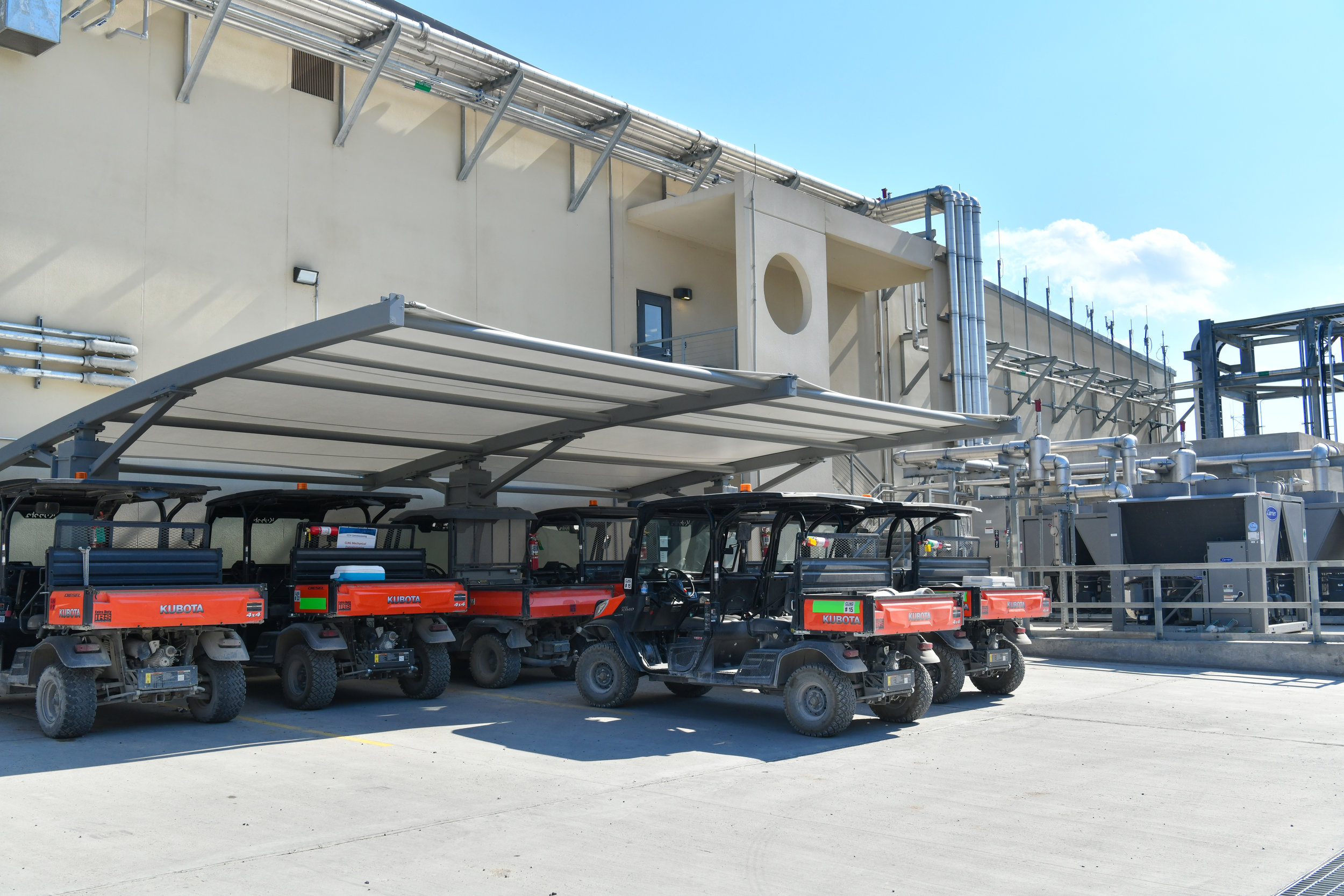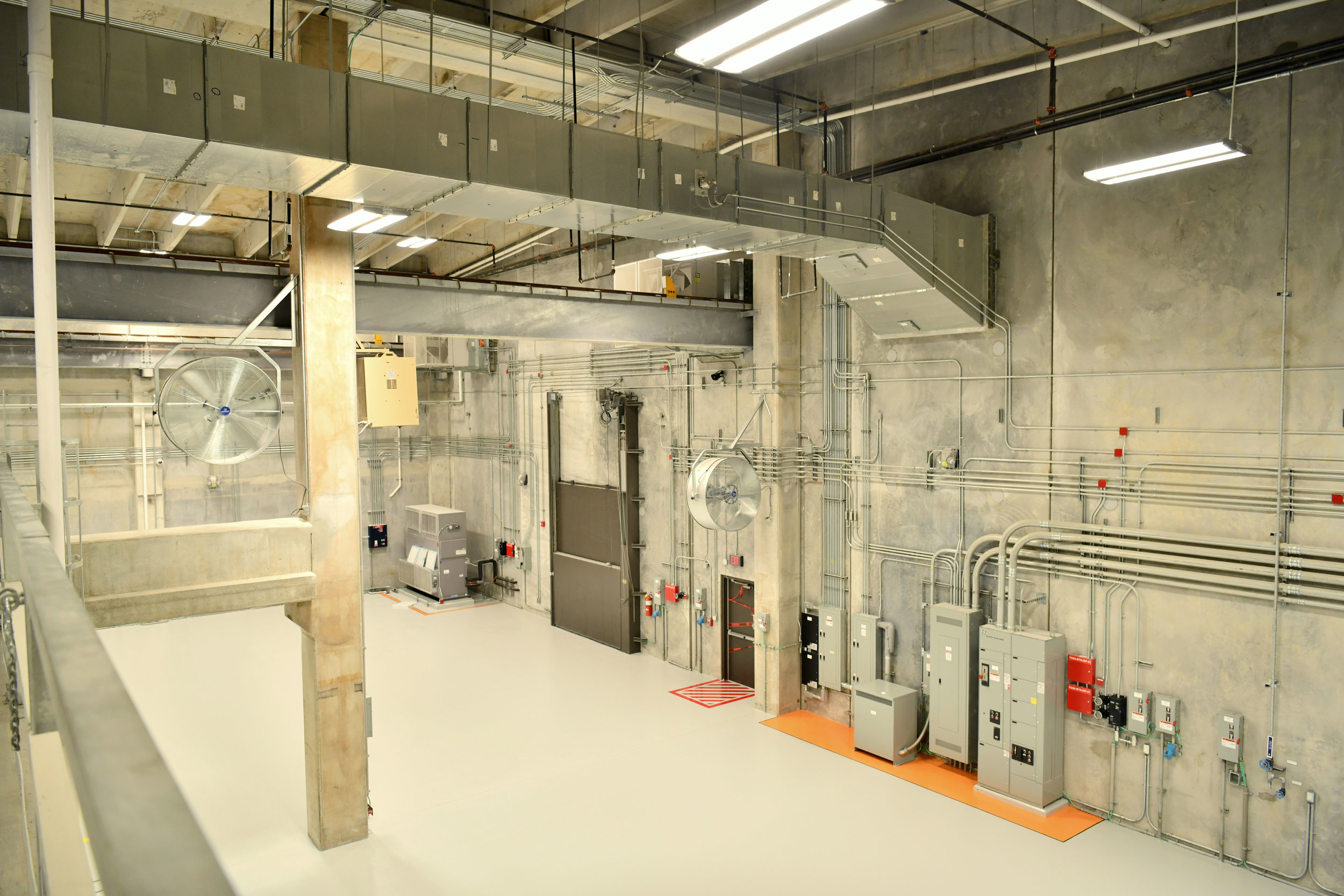Control Maintenance Warehouse
Alfred Miller Contracting
Location:
Cameron LNG
Hackberry, LA
Schedule:
Project Start Date: 3/01/2015
Project Completion Date: 09/01/2018
Cost:
Total Project Cost: $42 million
Square Footage: 91,000 SF
Involved Companies
Precast Concrete Producer
Alfred Miller Contracting
1177 L. Miller Road
Lake Charles, LA 70605
Architect
CNNA
119 Luckie Street NW
Atlanta, GA
http://cnna.com/
Structural Engineer
Construction Engineering Group
16302 Pleasantville Road
San Antonio, TX 78223
https://www.cegengineers.com/
Concrete Supplier
Port Aggregates, Inc
314 N. Main Street
Jennings, LA 70546
https://www.portaggregates.com/
General Contractor
Alfred Miller Contracting
1177 L. Miller Road
Lake Charles, LA 70605
Background
The buildings' foundations & structures were a Total Precast Concrete solution, incorporating (713) Precast Concrete pieces containing 4,634 cubic yards of concrete which were prefabricated at our PCI certified Precast Facility in Lake Charles and shipped to Hackberry for final assembly. Alfred Miller’s utilization of these prefabrication concepts helped to reduce the number of skilled construction personnel required at the Hackberry facility, thus reducing the cost, improving safety, accelerating the schedule and lessening congestion on a site with up to 12,000 personnel daily.
All the building were blast resistant which included:
91,000 square foot main CMW Building combined three functions into a single building for the LNG Facility:
Control Room & Offices (51,000 sq ft)
Maintenance Shop & Offices (20,000 sq ft)
Warehouse (20,000 sq ft)
1,500 sq ft Laboratory
1,500 sq ft Hazardous Chemical Storage Building
The building’s construction began with foundations with (400) 90’ Long Driven Precast Concrete Piles, (80) Precast Concrete Pile Caps, and over 1,000 linear ft of Precast Grade Beams. Following installation of the foundations, AMC installed 22,000 Cubic Yards of Low Strength Flow Fill in lieu of Select Fill in order to bring the site up to grade.
The building slabs contained over 2,700 cy of cast in place concrete.
Won the 2018 NECA Project Excellence Award for the Southwest Louisiana Chapter.
Innovations/accomplishments
These buildings exploited all the benefits of a concrete construction from precast/prestressed piles and pile caps, to the blast rated structure and the exposed interior elements. Precast concrete offered an accelerated schedule and at a reduced cost with a more resilient, better quality building as the end result – a win-win all around


























