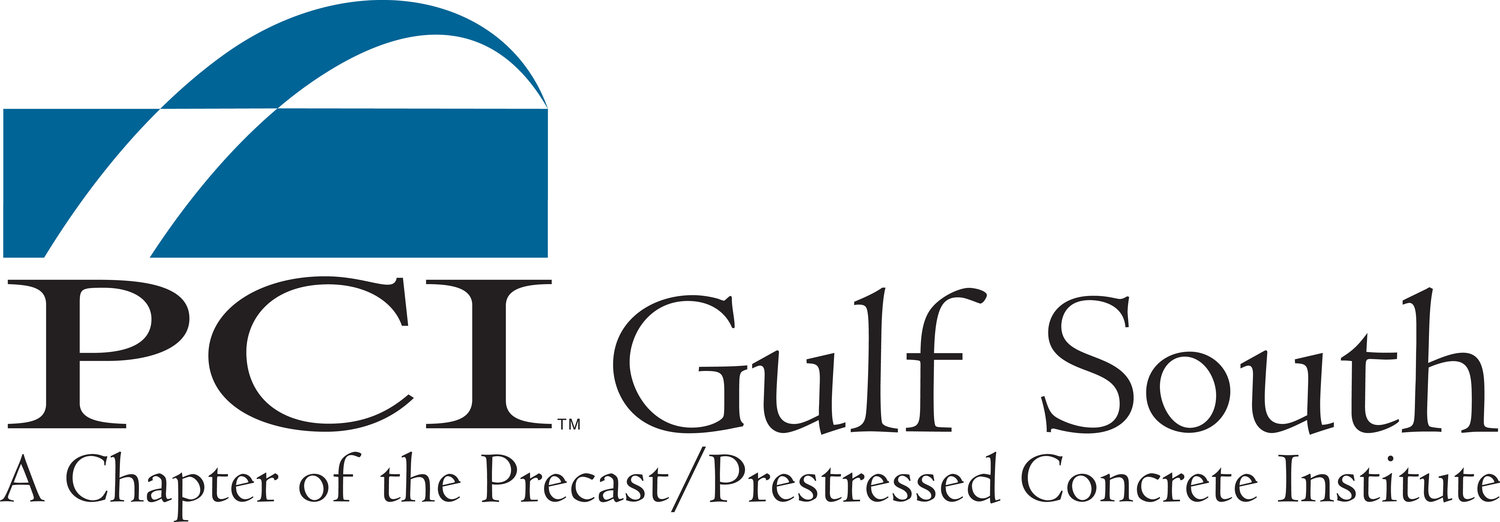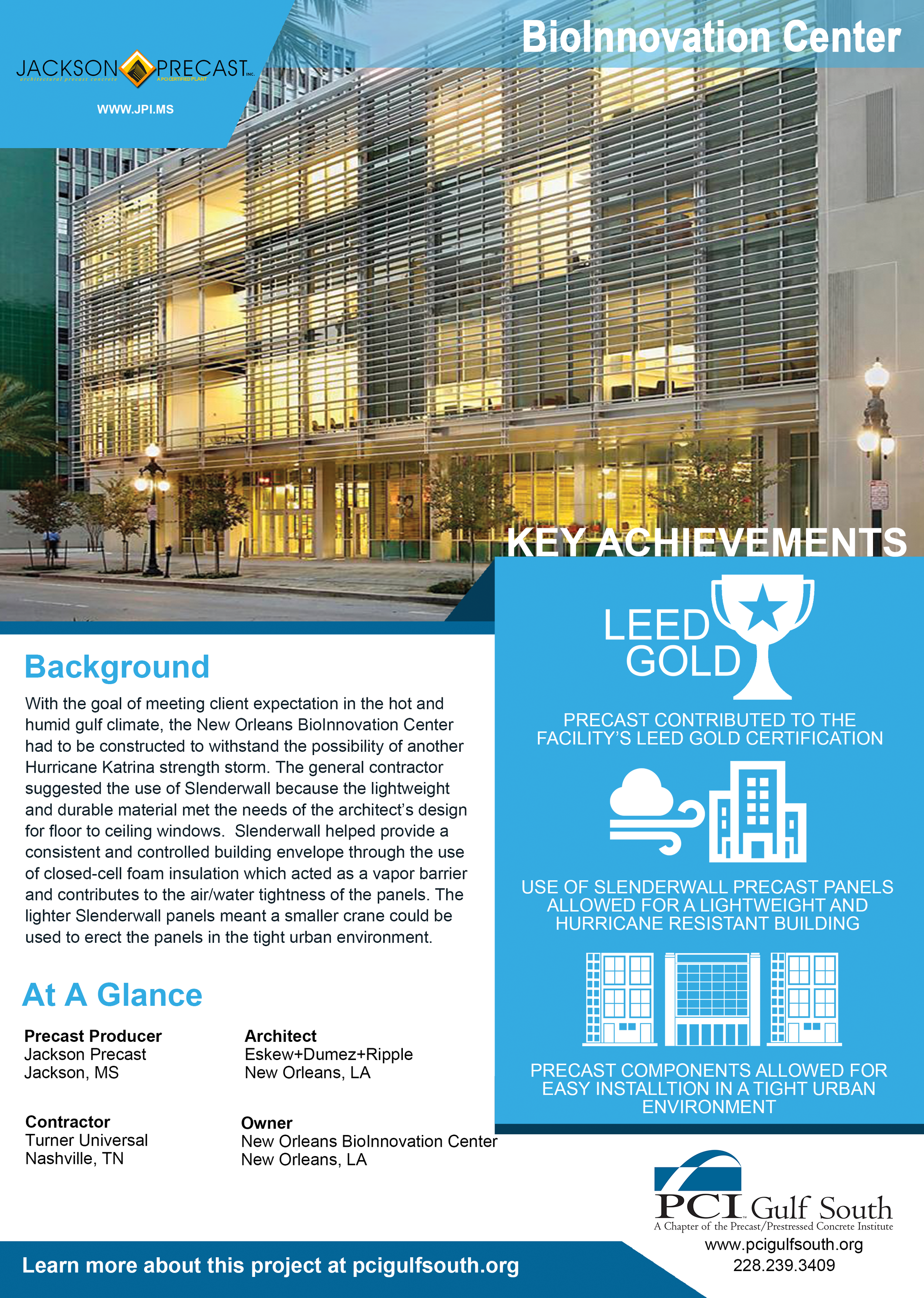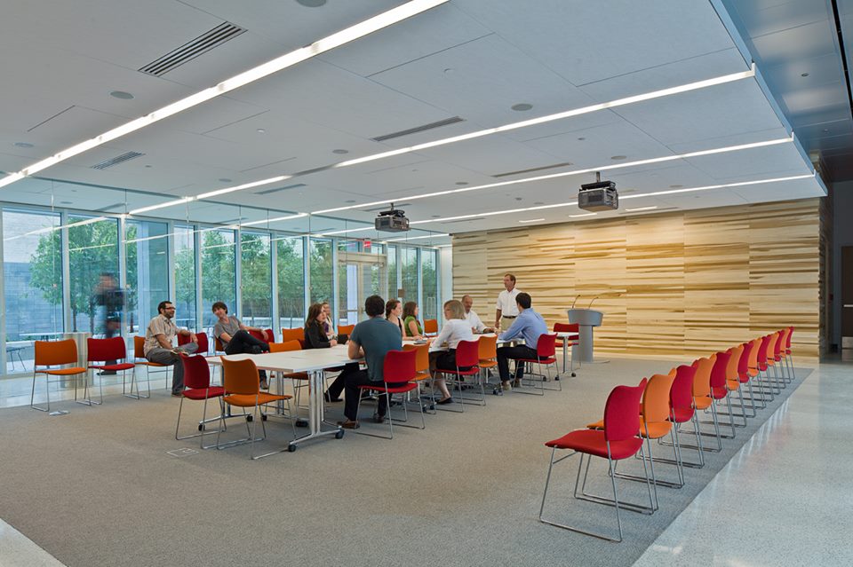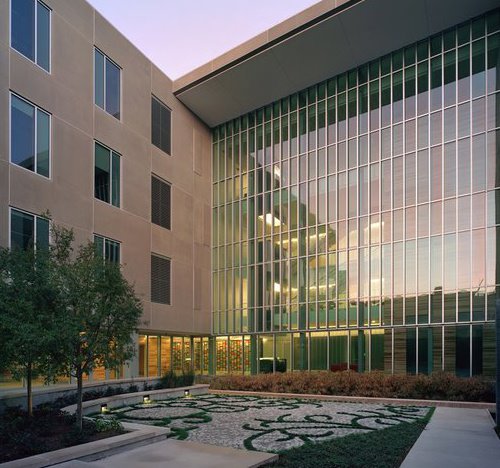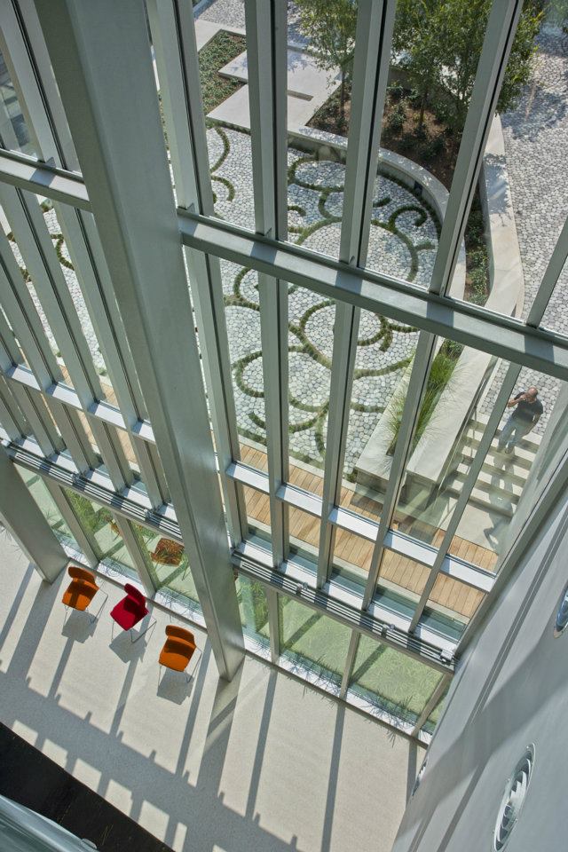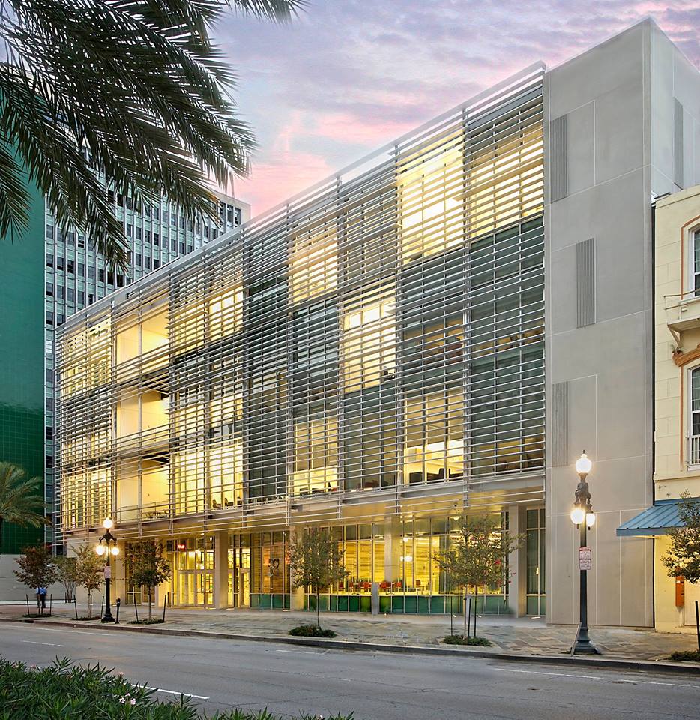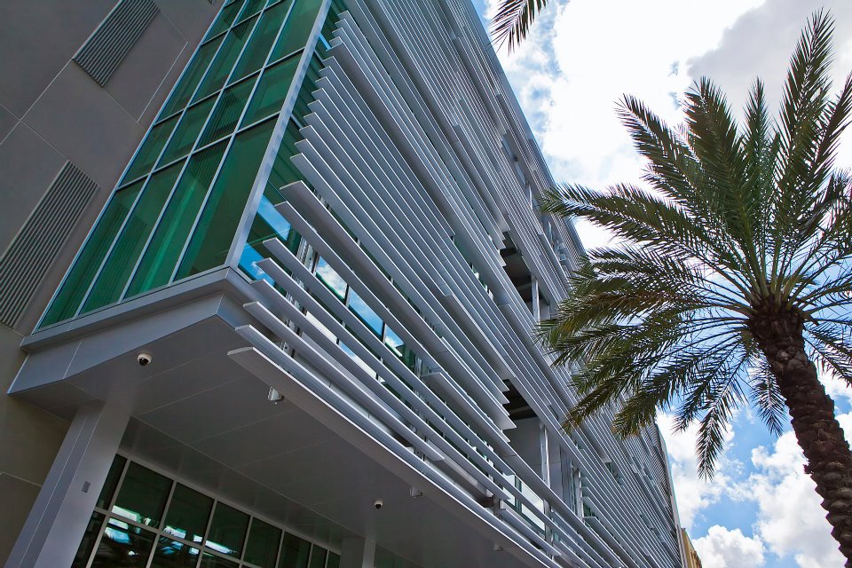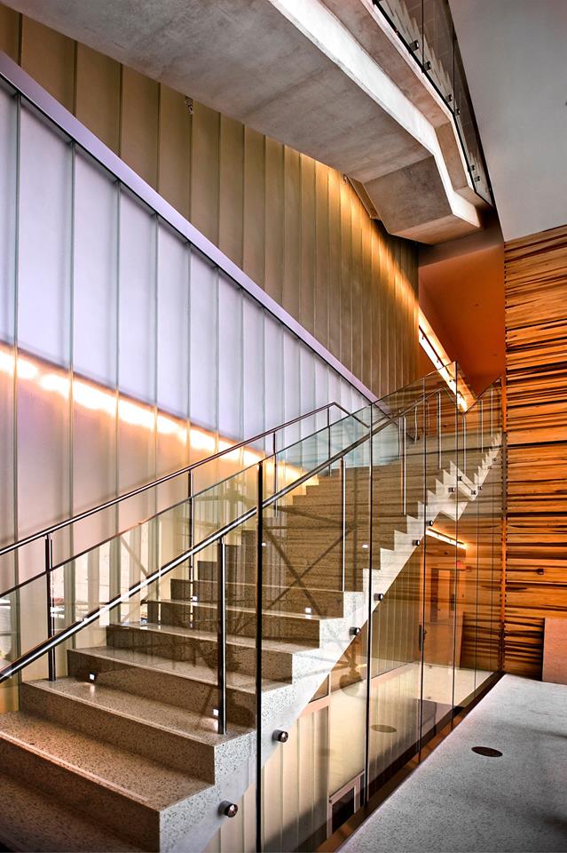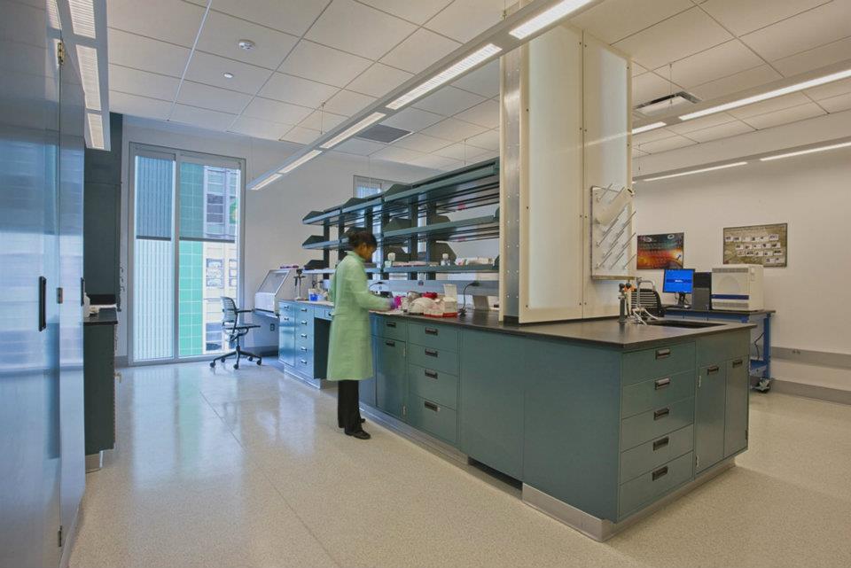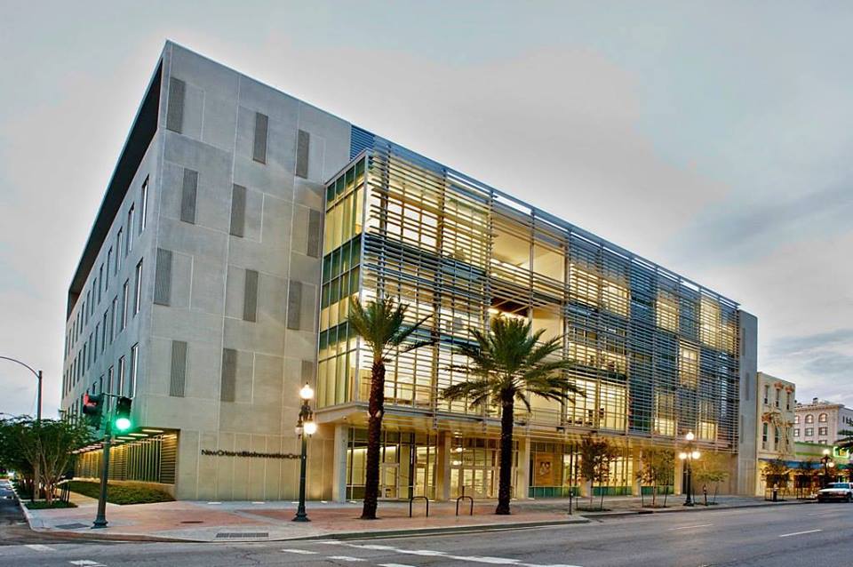New Orleans BioInnovation Center
Jackson Precast
Location:
New Orleans BioInnovation Center
New Orleans, LA
Schedule:
Project Start Date: 10/2009
Project Completion Date: 2011
Cost:
Total Project Cost: $38 million
Square Footage: 63, 980 SF
Involved Companies
Precast Concrete Producer
Jackson Precast
3325 Lawson St
Jackson, MS
https://www.jpi.ms/
General Contractor
Turner Universal
624 Grassmere Park Drive
Nashville, TN
http://www.turnerconstruction.com/
Architect
Eskew+Dumez+Ripple
365 Canal Street
New Orleans, LA
www.eskewdumezripple.com
Background
The BioInnovation Center is a hub of start-up, non-profit lab and office facilities in the biotech industry. The goal of the facility was to serve local businesses with the overall result of creating local jobs and industries. The facility is a four-story, 64,000 SF building surrounded by the New Orleans French Quarter, university campuses, and the Treme neighborhood. The center is built on a brownfield site and was designed to help revitalize the neighborhood and generate over 200 jobs. The facility houses labs, conference rooms, breakout spaces, and a cafe.
Challenges
With the goal of meeting client expectation in the hot and humid gulf climate, the New Orleans BioInnovation Center had to be constructed to withstand the possibility of another Hurricane Katrina strength storm.. Because the building houses intense energy using laboratory equipment, the issue of energy efficiency was a particular challenge.
Innovations/accomplishments
The BioInnovation Center was the first laboratory building in Louisiana to achieve LEED Gold certification as a result of various sustainable features. The sustainable design features include:
An outdoor water feature that also serves as a basin to capture rainwater and AC condensation which provides water to all the building’s landscaping
Careful design which allows for more windows while reducing the solar gain of the facade
75% of the building facade provides daylight to illuminate the facility resulting in less energy usage during the day
Building facade includes glaze that provides solar controls to assist with building temperature
However, the most impressive of all the innovations on this project was the use of precast, more specifically Slenderwall by Jackson Precast. The general contractor suggested using Slenderwall which met the needs of the architects to have a lightweight and durable material that could accommodate floor to ceiling windows. Slenderwall provides a consistent and controlled building envelope through the use of closed-cell foam insulation which acts as a vapor barrier and contributes to the air/water tightness of the panels.
Precast was also a good choice because it was produced in Jackson’s offsite precast plant and delivered to the tight urban site ready to install. The limited crane access on the tight project space also made Slenderwall a perfect choice in building material. If traditional precast components had been used, a larger crane would have been needed. Slenderwall also met the local hurricane codes in terms of wind and impact resistance.
Awards
Top Ten Project Award, 2015, AIA’s Committee on the Environment
New Orleans Honor Award, 2012, AIA
Louisiana Honor Award, 2012, AIA
Winner, 2016, U.S. Small Business Administration Growth Accelerator Fund Competition
Good Design is Good Business Award Winner, 2014, Architectural Record
Green Architecture Good Design Award, 2014, The European Centre for Architecture Art Design and Urban Studies and The Chicago Athenaeum: Museum of Architecture and Design
Award of Excellence: Sustainable Commercial Design, 2014, International Interior Design Association, Delta Region
American Architecture Award, 2013, The Chicago Athenaeum: Museum of Architecture and Design
Information from AIA and SlenderWall | Photos via BioInnovation Center Facebook Page
