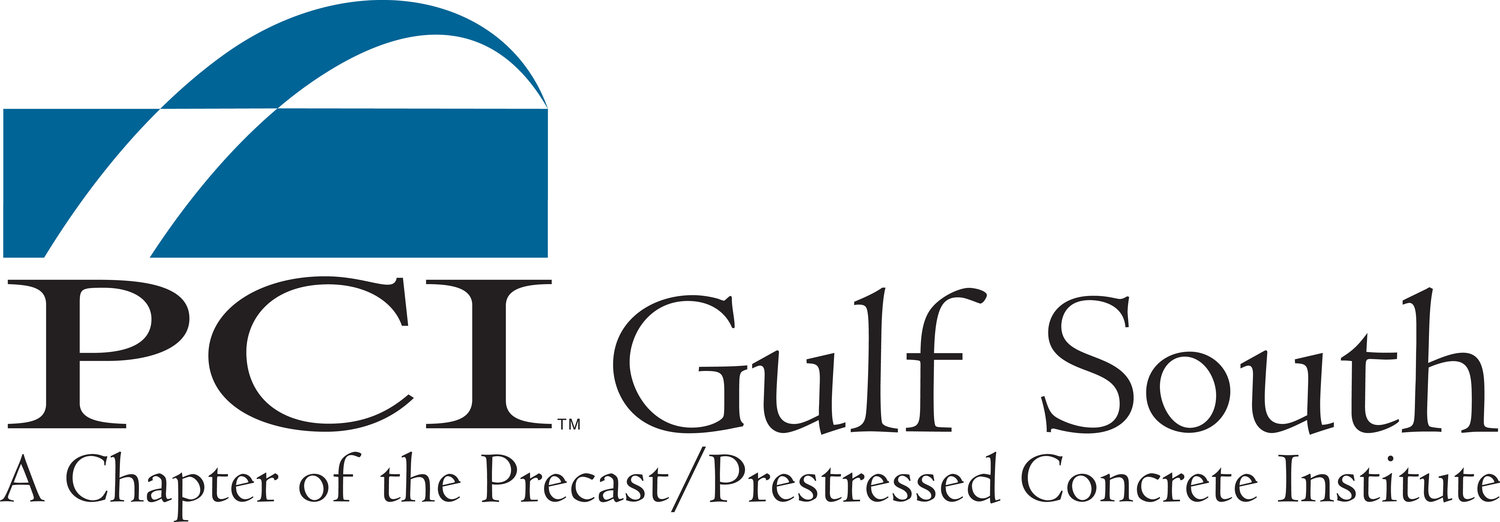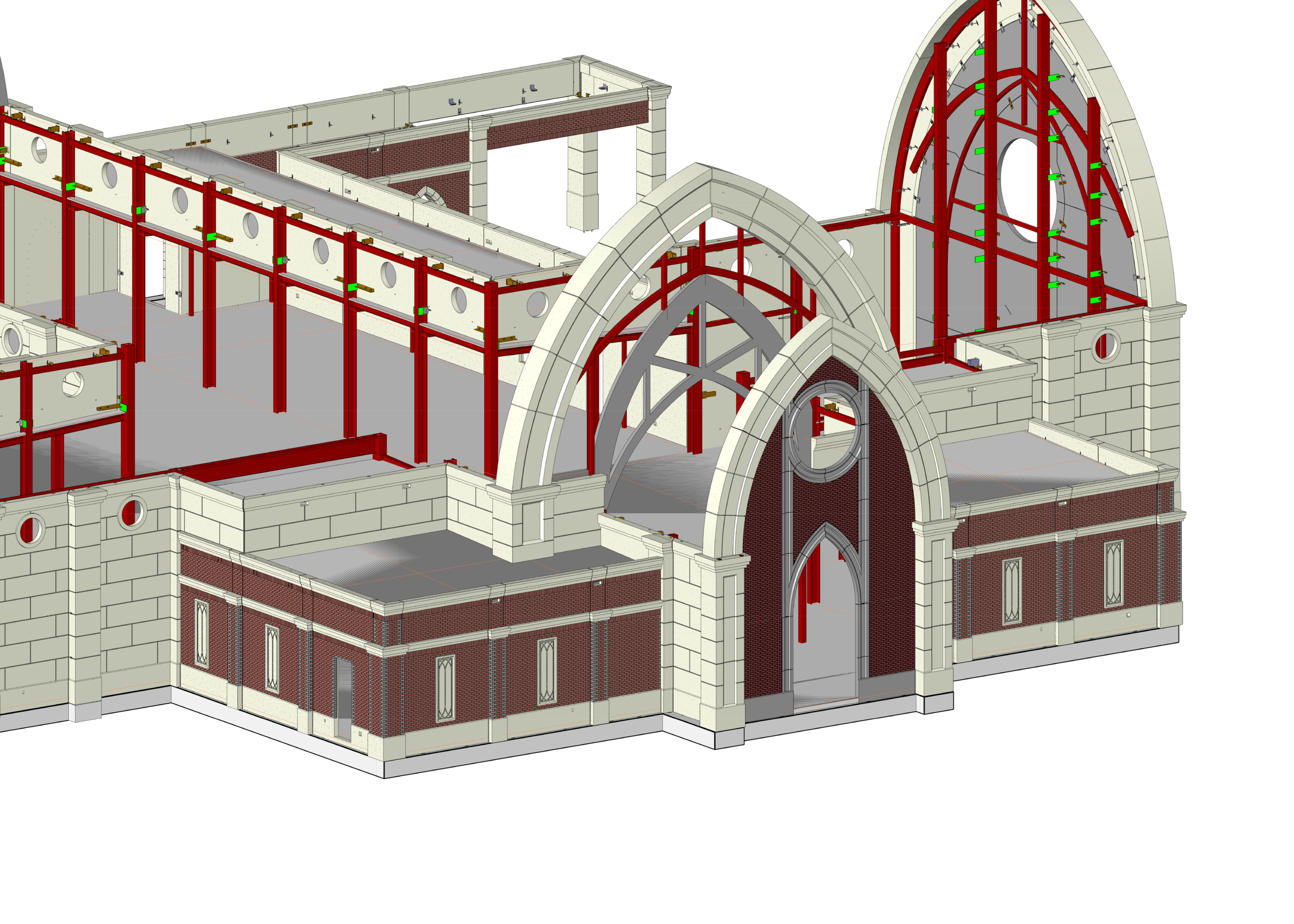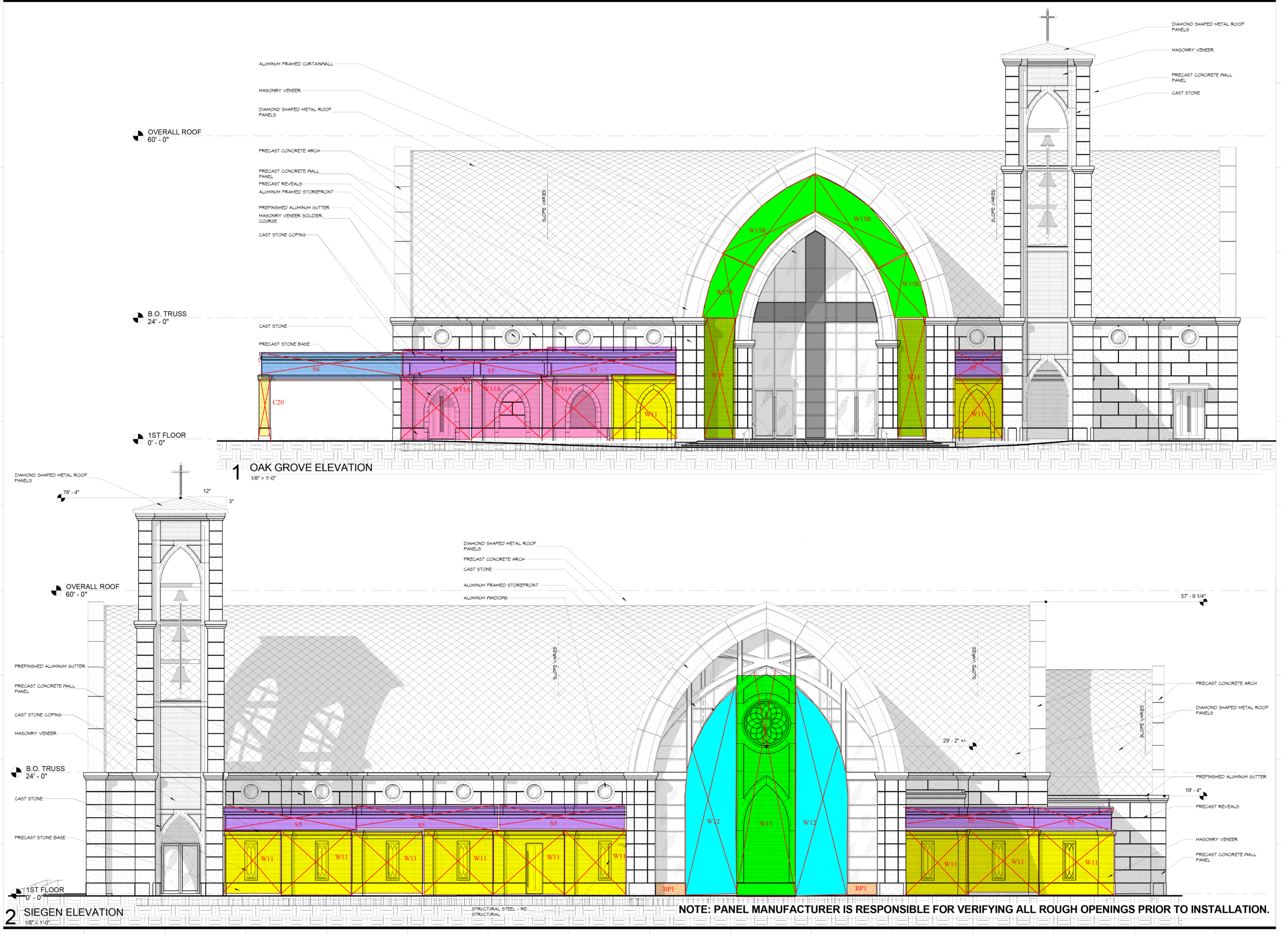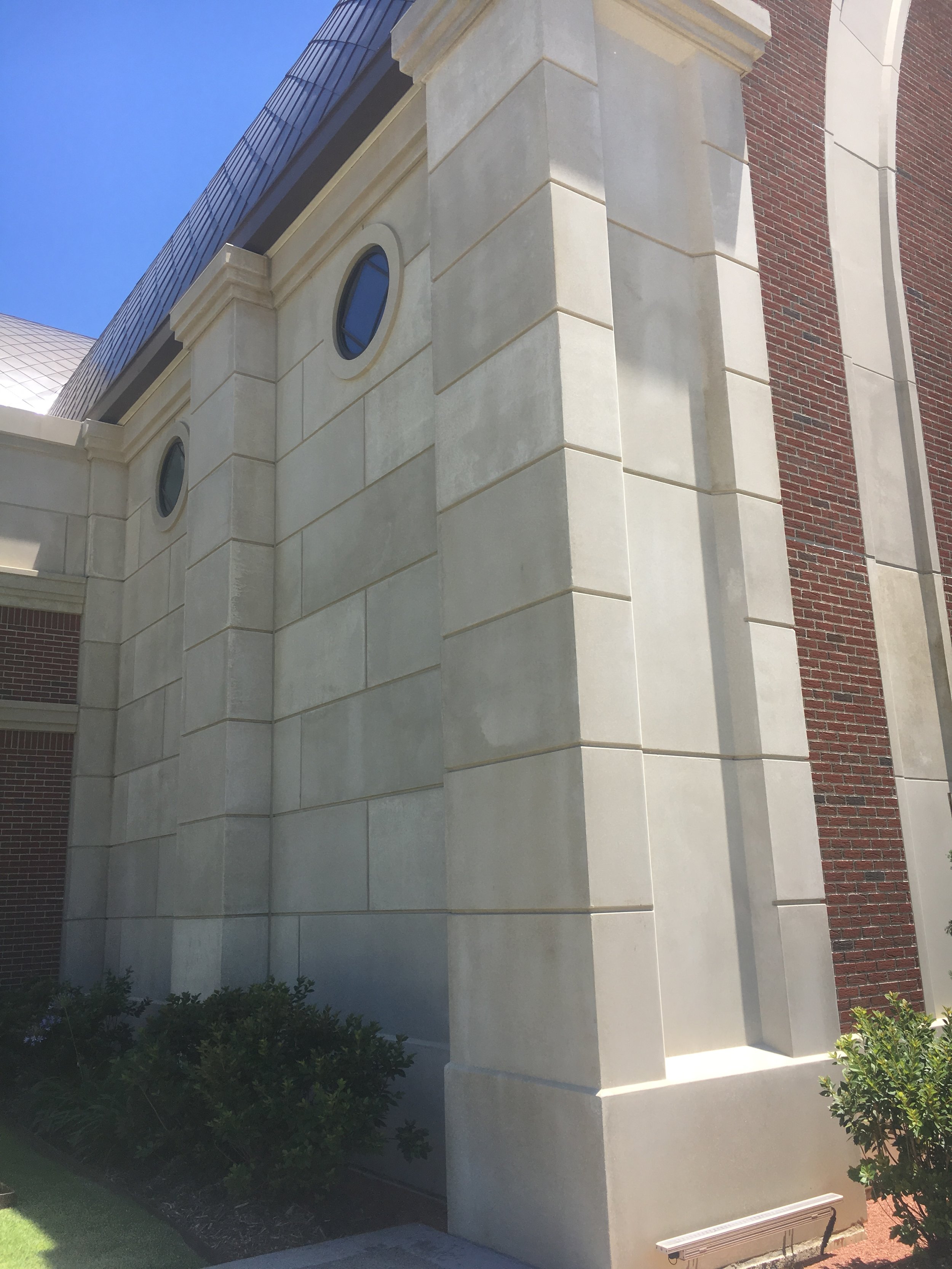St. George Catholic Church
Gate Precast
Location:
St. George Catholic Church
Baton Rouge, LA
Schedule:
Project Start Date: 06/2015
Precast Erection Start Date: 01/2016
Precast Erection Completion Date: 05/2016
Project Completion Date: 03/2017
Cost:
Total Project Cost: $15 million
Square Footage: 24,500 SF
Cost of Precast Concrete: $1.9 million
Involved Companies
Precast Concrete Producer
Gate Precast
2440 South Alabama Ave
Monroeville, AL 36460
http://www.gateprecast.com
Architect
Grace Hebert Architects
501 Government Street, Suite 200
Baton Rouge, LA 70802
http://gracehebert.com/
Precast Concrete Specialty Engineer
Gate Precast
2440 South Alabama Ave
Monroeville, AL 36460
http://www.gateprecast.com
Structural Engineer
Fox-Nesbit Engineering, LLC
9100 Bluebonnet Centre Boulevard, Suite 301,
Baton Rouge, LA 70809
http://www.fox-nesbit.com/
General Contractor
Womack Construction
8400 Jefferson Hwy.,
Baton Rouge, LA 70809
https://www.mjwomack.com/
PCI Certified Erector
Ranger Steel Erectors
602 Grantham Avenue,
West Monroe, LA 71292|
Background
The new church seats 1,200 parishioners including a chapel, which fits an additional 120 people. The school and community it serves is over 100 years old. The new church serves as the cornerstone of the campus and will be a beacon to the Catholic faith community for years to come. This simple, yet elegant design is a collage of transcendental Christian motifs veiled within the fabric of historic religious archetypes, such as the Gothic Arch.
The efficient and creative use of precast concrete played a vital role in construction and aesthetics. To achieve the church’s design goals, the design team used a proprietary finishing technique to achieve the look of 100-year-old aged limestone block. Form liners were used to increase the randomness of brick so it looks hand laid. Masonry units shipped from overseas are intended to look like old fired brick. Traditional gothic precast archways are scaled up to create the transitional look.
The design team engaged the precaster early in the design phase to explore the best techniques and paneling options for the panels to achieve this look. The precaster worked in a design assist role and then as supplier of the architectural precast after the project was awarded to the contractor.
Project Details:
227 pieces and 37,391 square feet of precast
Through design-assist, the designer easily modified the panels to become load bearing instead of suspended from steel, which saved nearly $350,000 in steel costs. Other savings were seen in creating the panels with an aged limestone appearance, incorporating tumbled thin bricks directly into the concrete panels.
Challenges
The design requirements of the project required the consideration of unique factors atypical of ordinary precast cladding. The numerous precast arches, which have varying supporting structure ranging from steel to glue laminated lumber, required the examination of various load paths and connection schemes to resolve the dead load of the arches, the thrust forces intrinsic to arches, and the lateral forces due to wind.
The brick veneer precast panels along the base perimeter of the building serve not only as an aesthetic cladding, but also as the lateral stability of the structure. These panels are designed to resolve forces from both the structural diaphragm and, in select cases, the forces from the precast arches.
The bell tower, having both interior and exterior precast, is a stacking system that required the use of multiple hidden connections to ensure the precast was erectable. The all-encompassing architectural and structural design requirements of the project serve as an excellent showcase for the inherent strengths of precast concrete.
Innovations/accomplishments
The precaster established an innovative method to simulate differing hues in the limestone finish that looked all natural with no areas showing human affects. A base colored mix was selected for the project. From that base color, the precaster was able to apply different pigments and substances to each of the simulated limestone sections in the mold prior to casting to ultimately provide the final shading, color and texture difference within a completed panel.
To help ensure the arches, precast banding, projections, and brick sections aligned from panel to panel, an extensive amount of coordination was needed with the precaster’s detailers, carpenters, and production teams. Thousands of brick had to be individually cut to specifically fit along the varying radii and arches. Templates were often used during the mold building process and after the panels had cast to check alignment from panel to panel. Some of the more extravagant bell tower column panels with the “wings” required multiple pours over two to three days. Other arched brick inlay entrance panels at the bell tower, had to be perfectly cast to ensure they matched the brick arched panels back to back to provide a seamless transition.
The architect and precaster used Revit which enabled all to be synced to the same model. Quick coordination checks could be conducted instantly and in real time. In addition, by collaborating with the precaster and structural engineers during the design, we were able to reduce the panel joints to 3/4” at most areas at the front of the church to further achieve the look of stone and eliminate large caulk joints.
Relevant Features
Aesthetic versatility (helped meet project’s aesthetic requirements)
Improved storm resistance
Cost-Benefit
Increased service life/durability
Structural versatility (precast used as at least part of the structural system)
Accelerated construction (speed of construction)
Resilient design
Photos via Barnes Media and www.toddlandryphotography.com
















