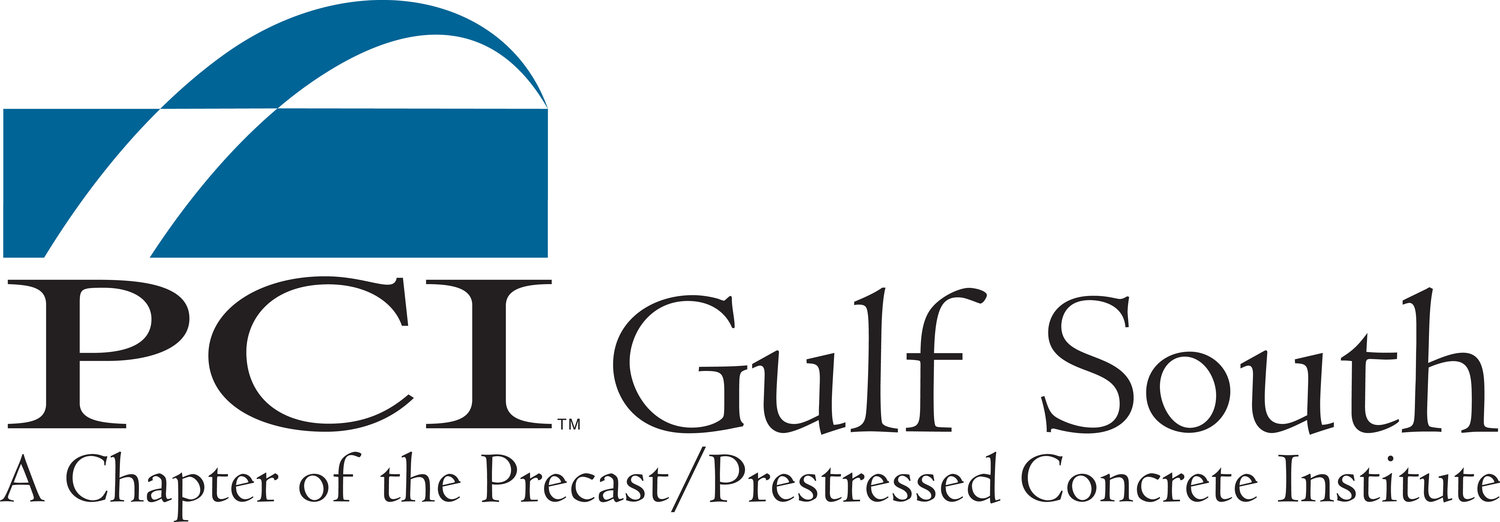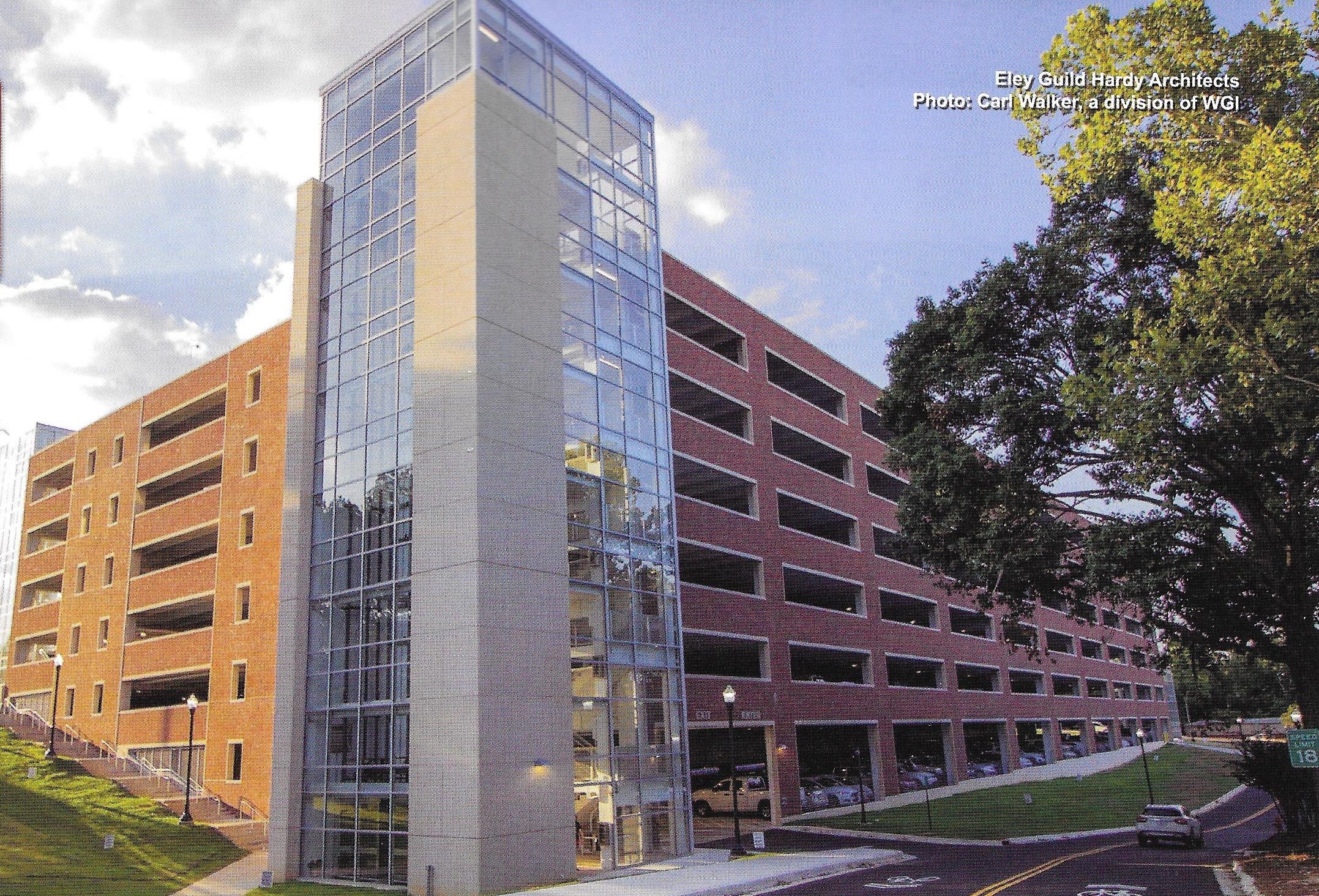University of Mississippi North Parking Structure
2018 Design Award 1st Place
Gate Precast
Location:
University of Mississippi
72 Student Union Drive
University, MS 38677
Schedule:
Project start date: 6/1/2016
Precast erection start date: 10/31/2016
Precast erection completion date: 2/17/2017
Project completion date: 8/11/2017
Cost:
Total Project Cost: $29.5 million
Square Footage: 485,000 SF
Cost of Precast Concrete: $10.9 million
Involved Companies
Precast Concrete Producer
Gate Precast
2440 South Alabama Ave
Monroeville, AL 36460
http://www.gateprecast.com
Architect
Eley Guild Hardy Architects
329 East Capitol Street
Jackson, MS 39201
https://eleyguildhardy.com/
Precast Concrete Specialty Engineer
Midwest Structure Engineering, Inc.
2363 South 102nd Street, Suite 101
West Allis, WI 53227
http://www.midweststructure.com/
Engineer of Record
Carl Walker, a division of WGI
14045 Ballantyne Corporate Pl, Suite 380
Charlotte, NC 28277
http://wgiparkingrestoration.com/
General Contractor
BL Harbert International
820 Shades Creek Parkway, Suite 3000
Birmingham, AL 35209
http://www.blharbert.com/
PCI-Certified Erector
Precast Erectors, Inc.
3500 Valley Vista Drive
Hurst, TX 76053
http://www.precasterectors.com/
Description
The structure’s owner is the Mississippi’s flagship and largest public research university. The university currently maintains a one-to-one ratio of parking permits to parking spaces. To replace parking recently lost to construction and provide a net gain of approximately 300 spaces, the North Parking Structure was built with 1,532 total parking spaces. Garage parking is by permit only, with free access in and out, and largely serves students residing on the north side of campus.
The structure has eight levels, the lowest two of which are stepped into the hilly terrain, reducing perceived building height while maximizing daylight and natural ventilation at all levels. The interior ramping is in the middle bay of the 3-bay structure to balance required earthwork, structurally separate the earth retention from the precast superstructure, and to preserve the horizontality of the entire perimeter façade.
The building frame is completely precast construction with long-span, field-topped double tees spanning from perimeter spandrels to interior light walls, inverted tees, and L-beams. Façade architecture consists of cut brick cast integrally with a limestone colored face mix to match the surrounding campus. Precast was selected as the structural system to provide the shortest possible site disturbance time and provide first cost economy.
Design Challenges
Due to the topography of the existing site, the structure was built into the side of a hill with vehicular entry/exits at three different levels. This helps to reduce the perceived mass of the building and allows for better traffic flow and operational flexibility. Earth retention was handled with cast-in-place retaining walls constructed prior to precast erection. Use of precast allowed for perimeter and interior openings and standardized long span construction. Despite the presence of solid retaining walls at the lowest levels, openness was maintained at all levels.
The parking structure is supported on a deep foundation system consisting of augered, cast-in-place piles and pile caps that support both the earth retaining walls and precast superstructure. The precast detailing allowed superstructure erection to proceed with only a nominal 2” gap between the precast and the adjacent walls in place. Having the earth retention separated from the superstructure allowed the precast connections to be standard and economical anchor bolts and bars/grout splice sleeves.
The structure is in a region requiring high seismic design category. Special precast shear walls were used to resist seismic loading and limit lateral deflections under design loads. The openings in the interior shear walls were located just above slab level in the ramped and flat bays. The precaster alternated the location of shear wall openings, depending on which wall was casting. The lowest panels had the greatest quantity of bars/grout splice sleeves, gradually reducing with height up the wall.
Large punched openings were required in light walls, interior shear walls, and perimeter shear walls to maximize visibility, natural ventilation, and daylight. The openings and joint locations in the perimeter walls were carefully detailed to maintain modularity with the façade brick coursing while achieving the desired University architecture.
The light wall panels have concrete corbels on both faces. The corbels on the form face have multiple patterns based on the wall location; therefore, several custom molds were required, depending on which vertical wall was casting. Prior to casting, a layout of all locations of the corbels for each mold was created so the substructure of the mold would be out of the way of modifications. The other light walls along the two interior grids were mirror images of each other, which necessitated additional variations in locations of corbels in the face of mold.
Extensive coordination between the design team and the precast detailers was required to achieve the desired University architecture. Brick coursing, panel size, location and detailing of sills, colored concrete, and sandblasting were among the architectural challenges addressed during design. Specifically, modifications in the length of the sandblast bands at the top and bottom of spandrels on all levels, as well as planning for when the end of spandrels and column covers were non-brick, affected the start and end of the chamfers in the face and in the back.
Stairs were constructed in all four building corners that are not structurally isolated from the main structure. Tying the stairs to the main structure eliminated the need for expensive expansion joints, but it increased risk of undesirable structural restraint during volume change displacements. To overcome this risk, stairs were stick framed with precast beams and columns rather than solid walls, providing a relatively flexible structure to accommodate volume change displacements and keep the stairs visibly open to maximize user comfort and passive security.
Innovations/accomplishments
The façade architecture incorporated modern precast construction techniques to provide a historic look consistent with the overall Georgian style campus architecture. The exterior architectural units are faced with campus standard brick that was cut and cast into the precast pieces using an integrally limestone colored face mix, which received a sand blast finish. The spandrels are supported on the exterior face of the perimeter columns with brick-clad column covers provided above and below the spandrels.
A generous 12-foot floor-to-floor height throughout the parking facility comfortably accommodates large vehicles and helps maximize lighting levels and uniformity to provide users an enhanced feeling of openness and comfort. Additionally, the entire interior of the structure is painted white to further enhance light distribution and perceived openness.
Although no ADA parking spaces are currently located within the structure, the floor slopes and structural clearance allow for future ADA parking in the garage. The structure’s vehicle and pedestrian access points on three different floors and interior geometry allow for ADA pedestrian routing through the structure to connect areas of campus that would otherwise not have an ADA accessible route.
A new access road was constructed to accommodate precast delivery to the site. Prior to construction the existing access to surface parking lot consisted of tight curves and steep grade changes. With its improved road geometry, the new road may serve as part of a future campus ring road system.
How Precast Concrete was Used to Meet High Performance Goals of Projects
To meet the construction contract’s Fall student move-in deadline, precast concrete was used to minimize site disruption and on-site construction time. The contractor was subject to liquidated damages if the project exceeded the schedule. Despite instances of inclement weather, including rain and ice, the project was completed and opened on time.
Use of precast also allowed the exterior façade elements to be incorporated integrally with the structural pieces and therefore contributing to the overall economy and long-term durability of the project. The long span precast double tee framing system contributed to the openness and efficiency of the structure.
Relevant Tasks:
Increased open space
Aesthetic versatility
Cost-benefit
Minimized construction site disturbance
Structural versatility
Accelerated construction
Aesthetic versatility

