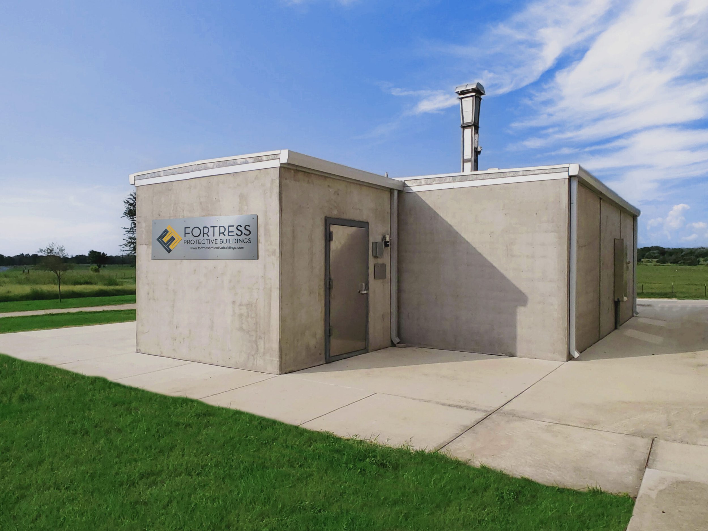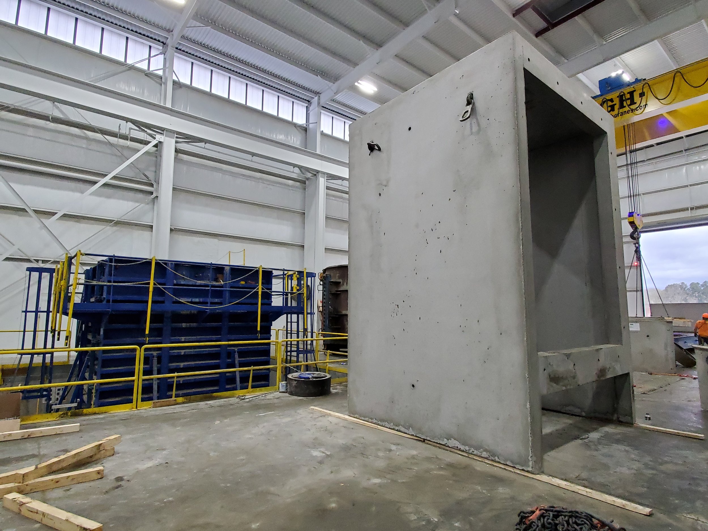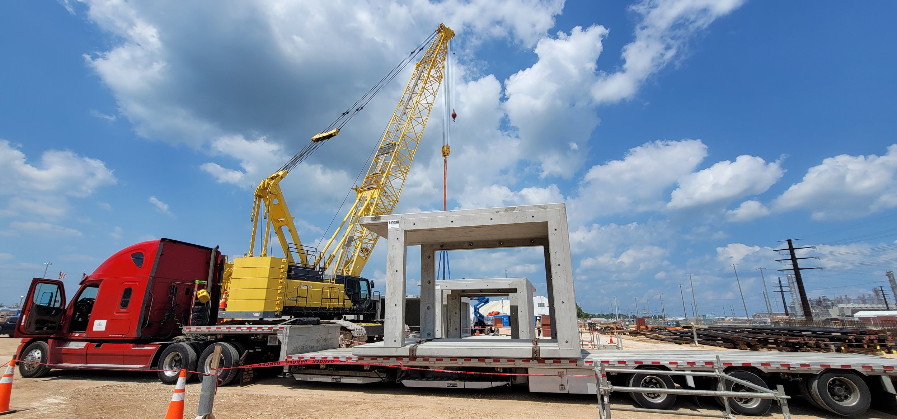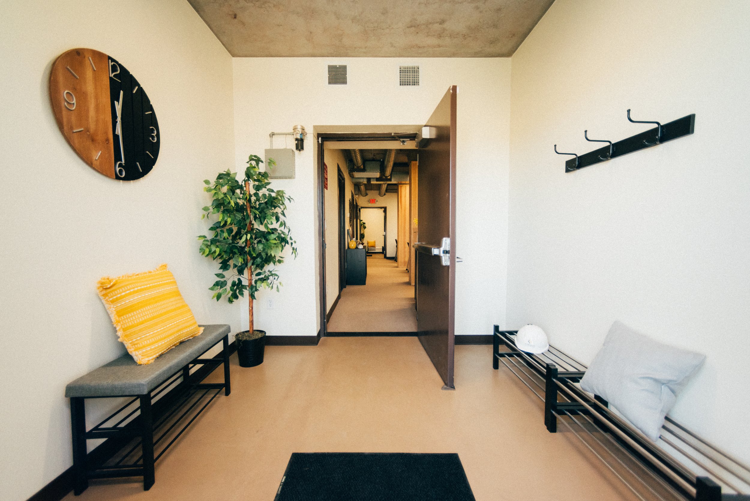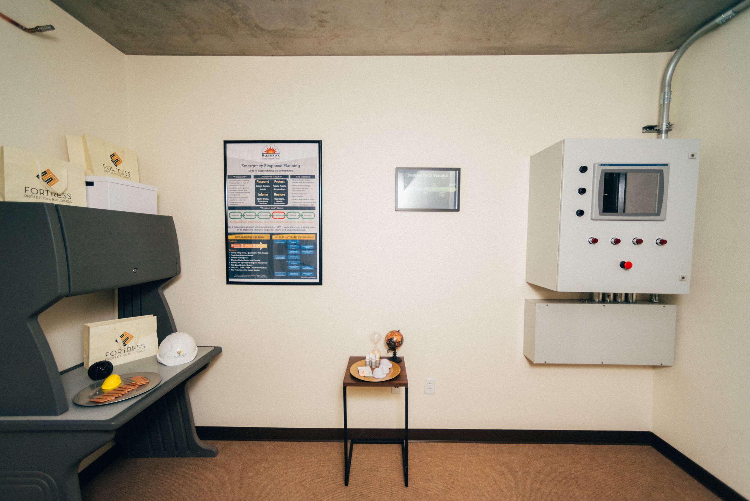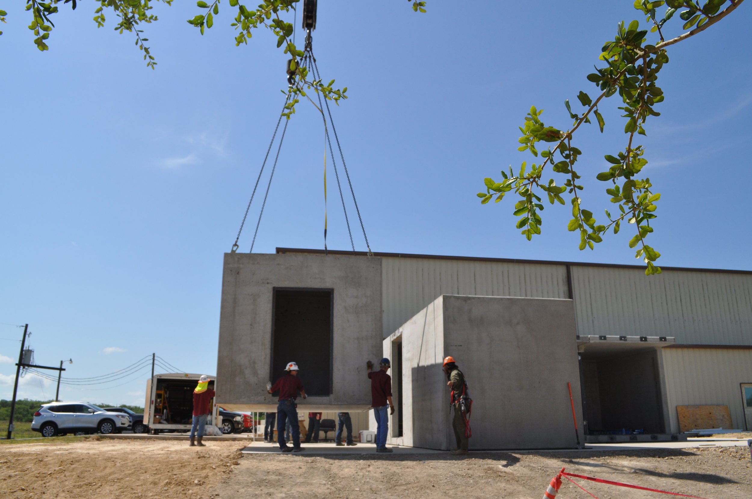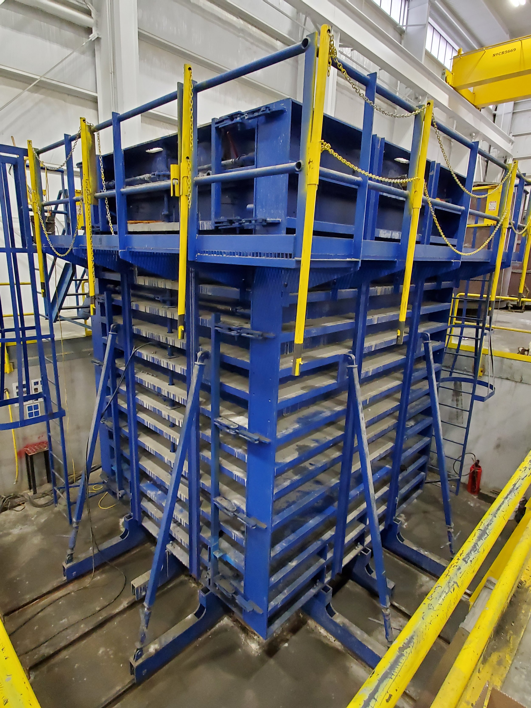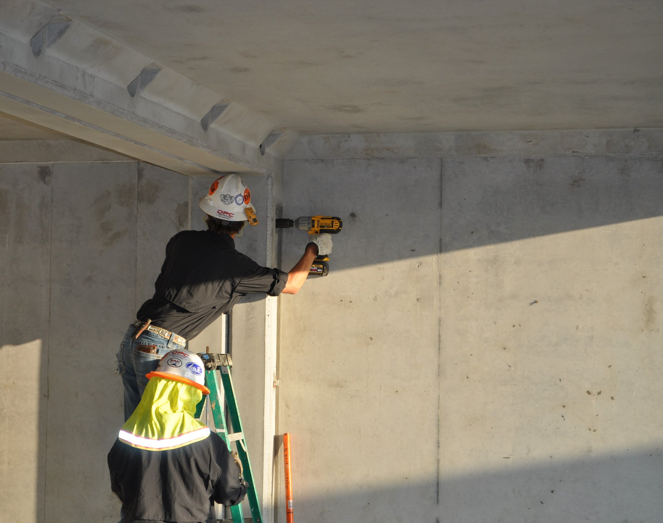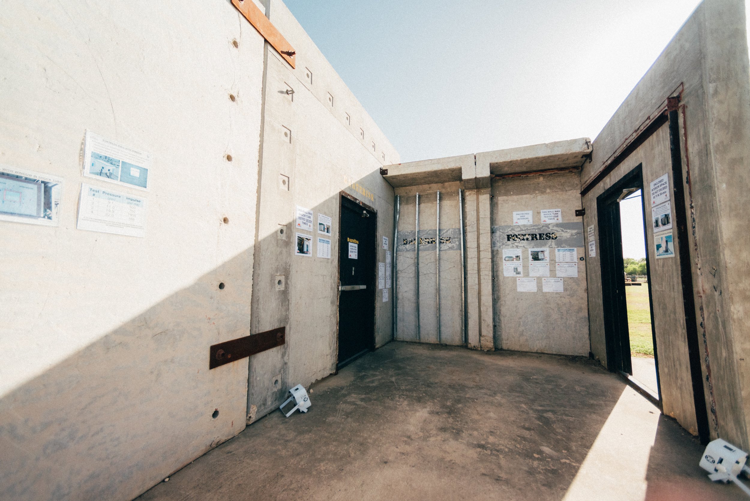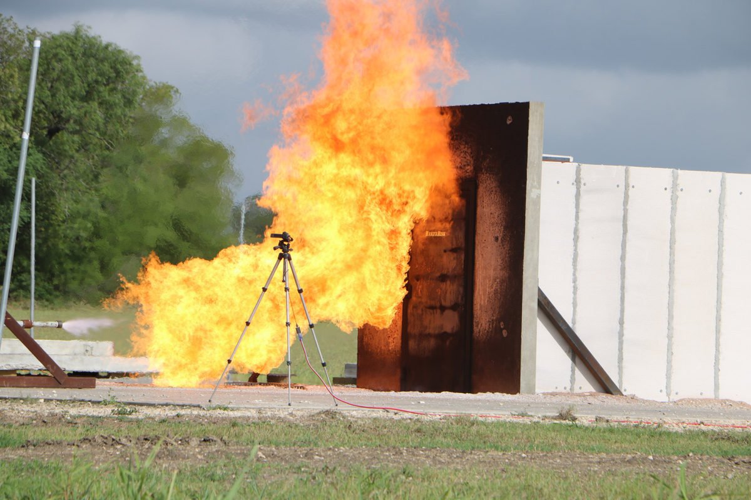FORTRESS Nameplate #1
Tindall Corporation
Location:
FORTRESS Protective Buildings, LLC
La Vernia, TX
Schedule:
Project Start Date: 07/2019
Project Completion Date: 11/2019
Cost:
Total Project Cost: $900,000
Square Footage: 1,200 SF
Cost of Precast Concrete: $120,000
Involved Companies
Precast Concrete Producer
Tindall
2273 Hayne Street
Spartanburg, SC 29301
https://tindallcorp.com/
Precast Concrete Specialty Engineer
Baker Engineering and Risk Consultants
3330 Oakwell Ct
San Antonia, TX 78218
https://www.bakerrisk.com/
Architect
Gensler
1011 South Congress Ave
Austin, TX 78704
https://www.gensler.com/
Engineer of Record
Baker Engineering and Risk Consultants
3330 Oakwell Ct
San Antonia, TX 78218
https://www.bakerrisk.com/
General Contractor
Deer Park Construction
PO Box 128
Deer Park, TX 77536
Background
Protection is paramount for occupants housed in essential buildings at industrial facilities. Operations of facilities that handle, produce, or store flammable and toxic substances can cause lethal injuries to site personnel if an unintended process release occurs. Buildings need to be designed to protect personnel from blast, fire, toxic, and fragment hazards associated with postulated release scenarios. Historically, industrial buildings have been cast-in-place reinforced concrete or masonry construction, owing to their non-combustible properties and ability to withstand short-duration blast loads. Over the past two decades, facilities have gravitated towards using alternative construction types to reduce on-site construction time. These have typically consisted of steel modules, referred to as “blast resistant modules”, or BRMs.
The goal of this project was to offer a permanent precast concrete modular component building solution, bringing the industry back to a superior construction material that was often used in the past, while maintaining expedited construction time that facilities are accustomed to.
Starting with a clean slate, the project team considered different geometric module options to achieve buildings that could range in size from two modules (200 sq ft) to over twenty modules (over 3,000 sq ft) with a functional floor plan for permanent industrial buildings. Module dimensions were selected to maximize shipping weights with the goal of reducing the number of modules and construction joints at the site while achieving this with a single piece of steel formwork to create different module shapes.
After proof-of-concept blast, jet fire, and high-velocity fragment testing from external hazards, a mock-up structure referred to as Nameplate #1 was constructed. Nameplate #1 consists of six interior modules (three unique pieces), all constructed using the same steel formwork, with either one or two exterior walls depending on the module. The roof and floor were cast monolithically to achieve full moment fixity and to eliminate construction joints at these interfaces, which cannot be achieved using cast-in-place construction. Two vestibules, one on either end of the structure, act as an additional layer of protection against external fire and toxic hazards, for a total building size of 1,160 sq ft. The Nameplate #1 building was finished out with a bathroom, laundry room, office with Shelter-in-Place (SIP) detection control panel, and an open classroom area. The SIP system is linked to external and internal gas detection monitors to track any toxic airborne materials and control the HVAC system and dampers. Nameplate #1 is used as a classroom to host hazard courses where participants can witness real blast, fire, and fragment tests, while simultaneously recognizing that precast concrete can be used for their next industrial protective building solution.
Nameplate #1 was fully commissioned in January 2020 with the completion of the internal SIP room and the associated controls.
Challenges
On-site construction time, the associated business interruption, and the risk brought by having onsite contractors are all motivators for industrial facilities to invest in modular construction for their permanent buildings. A key project challenge was entering into a market dominated by modular steel construction that was not intended for permanent building use close to process hazards; however, due to the ease of modular construction, sites grew accustomed to this “easy” solution that has been proven not to provide adequate personnel protection for high hazard scenarios. Making end users aware of deficiencies in current modular steel construction and how those deficiencies are overcome with precast construction was a major challenge. This included developing test specimens and performing physical blast, fire, and fragment tests on steel and concrete specimens to show the differences. Constructing the same structure on site would take months, compared to the two-day erection time using precast modules. The modules come integral with a structural floor slab, meaning they can be placed on any foundation needed for the site geotechnical conditions (i.e., mud slab, pier and beam, isolated footings, etc.).
From the conceptual stage, there were design challenges in optimizing weight and layout, and achieving this with a single piece of formwork that would lend itself to different layouts. The formwork was designed to accommodate either one, two, or three walls in a single casting, plus allow the roof and foundation to be cast monolithically with the walls. This continuity improves the strength and ductility of the wall section during out-of-plane blast loading, which could not be achieved with cast-in-place construction. Simple flat wall and roof sections could not achieve the desired strength needed, so thickened returns were designed to improve the module strength, while also acting as the connection point between adjacent modules. The connections between modules were designed to be fully bolted to avoid onsite welding, which requires hot work permits at industrial facilities. The module-to-module joints were designed to remain airtight and provide comparable fire resistance to the walls, which was validated through extensive jet fire testing.
Innovations/accomplishments
The design intent behind a FORTRESS is to provide a structure that provides people and critical equipment/infrastructure the best high hazard protection available in a modular component permanent building. The FORTRESS design is a patented concept that includes a number of proprietary design elements that went through 2-years of full scale R&D and testing: modular precast design, thermal seals that prevent toxic gas and smoke offgasing in the event of fire, and a control panel manufactured to interface with gas detectors outside and inside the building to initiate HVAC shutdown, damper closures, trending of gas concentrations, activation of fresh air flow, and many other functions.
The number one way to protect people and critical equipment/infrastructure is through choosing a FORTRESS. The precast design is a critical element in the major benefits of FORTRESS, which include:
Resistant to major industrial site hazards, including blast loads, thermal loads from fires and explosions, toxic offgas, fragmentation damage, and extreme weather hazards. Each FORTRESS has 8-inch reinforced concrete walls, roof, and built-in foundation.
Fully customizable through flexible interior design options. These options allow organizations to select a FORTRESS that fits their critical equipment storage and worker comfort needs.
Installed quickly and efficiently. Most FORTRESS buildings are ready for use in as few as six months. These safety benefits not only assist with personnel protection and operational security, they also provide employees with a high quality, comfortable building to work from while having the highest level of protection. A financial benefit is in the facility’s property insurance.
By taking proactive steps to prevent personnel casualties, property damage, additional business interruption, and property casualties, FORTRESS owners provide their employees with the highest level of protection while minimizing disruptions from hazard events.
From the foundation to the roof, this modular building solution is all-precast. The unique geometry and custom purpose-built formwork enable each module to be 100% precast with no construction joints. The modules are cast with the floor slab, roof, at least one exterior wall (up to three) and interior columns (depending on the number of exterior walls) to be cast monolithically. This provides superior continuity and ductility needed for blast-loading conditions. Like seismic design, blast loading causes maximum stresses to occur at connections between adjacent members, while requiring these connections to plastically rotate without losing load carrying capacity. By casting these joints monolithically with ductile reinforcing detailing, this solution is superior to cast-in-place construction that inherently has joints. The monolithic structural floor slab also enables the owner to site the modules on a range of foundations, from a basic mud slab to pier and beam.
API RP 752 is one of the “recommended practices” used to comply with OSHA’s facility siting requirements as part of the 29 CFR 1910.119 PSM standard. API RP 752 was developed by the American Petroleum Institute, an organization established in 1919, and focuses exclusively on the safe placement of permanent buildings.
API RP 752 was first released in 1995 and has been updated twice to the current third edition published in 2009. It provides guidance for blast, fire, and toxic hazard evaluation and risk management when installing permanent buildings in facilities with hazardous operations. API RP 752 is the governing recommended practice when designing and placing permanent Blast Resistant Buildings.
The true intent of API RP 752 is to ensure fire and toxic hazards are addressed with the same robustness as vapor cloud explosion events. Vapor cloud explosion events are dangerous, but so are fire and toxic hazards. Facility siting studies should focus on all three hazards, and the building design and placement process should ensure that building occupants are protected from the process hazards that impact the location.
For example, a company installing permanent buildings with a focus only on blast hazards may design structures with a heavy bias toward materials or components that can resist blast loads and not properly account for a wider range of potential hazards. When a building is designed and constructed while only taking blast hazards into account, the building may not offer protection to occupants from other pertinent hazards and unintentionally place personnel at risk.
To counteract this, the design of FORTRESS blast resistant buildings was tested against several major threats to verify the following specifications:
Blast loads — 8psi overpressure at >> 200ms (long-duration). This provides negligible vulnerability to occupants plus ASCE Low Response.
Fragmentation danger — 13 lb. projectiles launched at 171 ft./s (160 mph) velocities. Non-hazardous local spalling is observed during these tests.
Thermal loads — 1-hour direct impingement for ¼ inch saturated propane job fire. Non-hazardous local spalling is observed on test building structures, but internal air temperature remains at <110°F with negligible smoke/toxic off-gas.
Toxic hazards — <0.1 ACH infiltration for main buildings and <0.03 ACH infiltration for interior Shelter-In-Place (SIP) rooms. These tests utilize an SIP Control Box designed for life safety.
Extreme weather hazards — Resistant to high winds as well as debris from hurricanes and tornadoes.
FORTRESS protective buildings provide not only the protection required by API RP 752 for blast, fire, and toxic events but also provide fragment and severe weather protection.
Photos via BakerRisk, FORTRESS Engineering & Design Partner and Sam Lerma, Writer/Director/Shooter, Screenville Films


