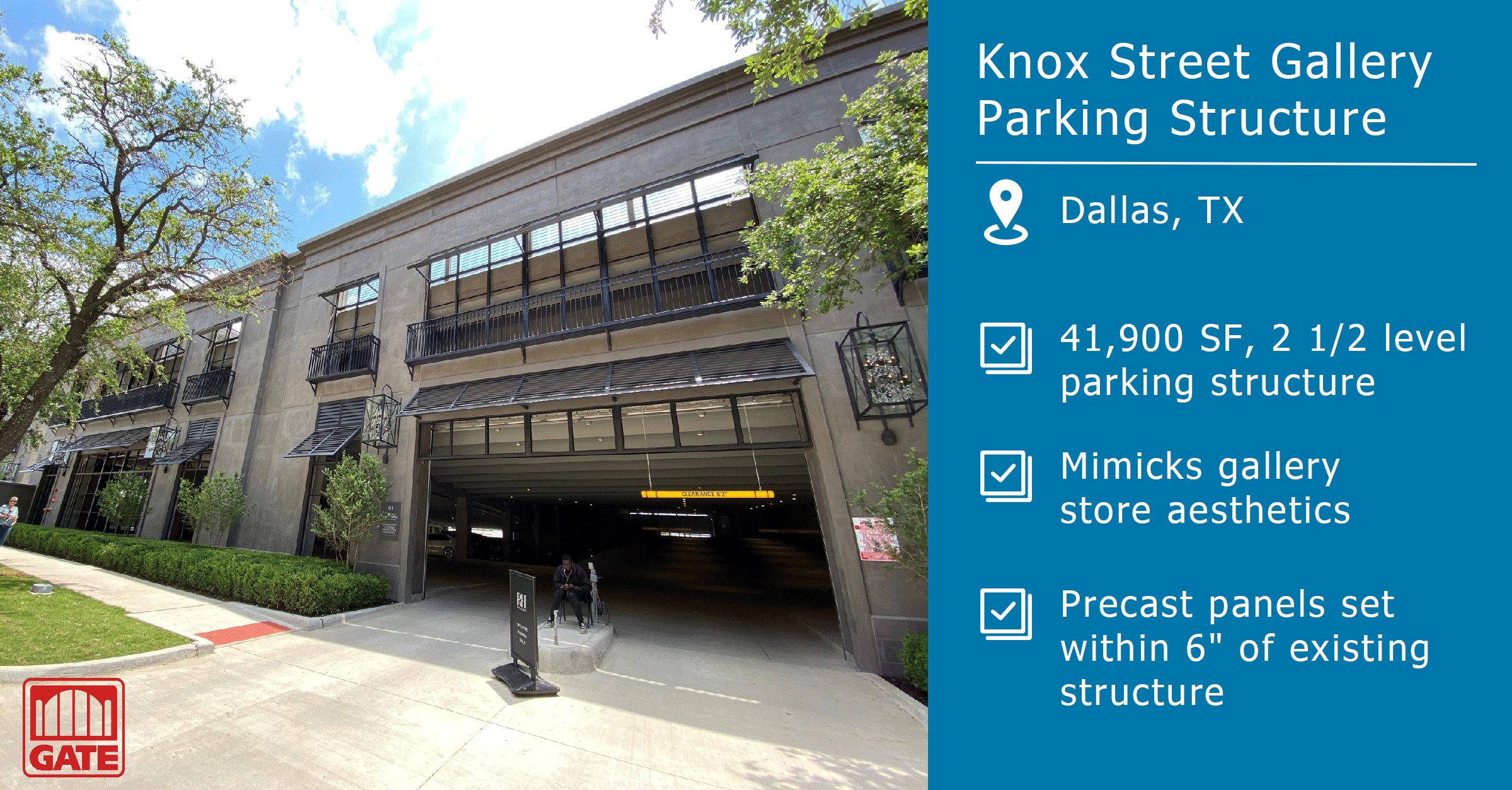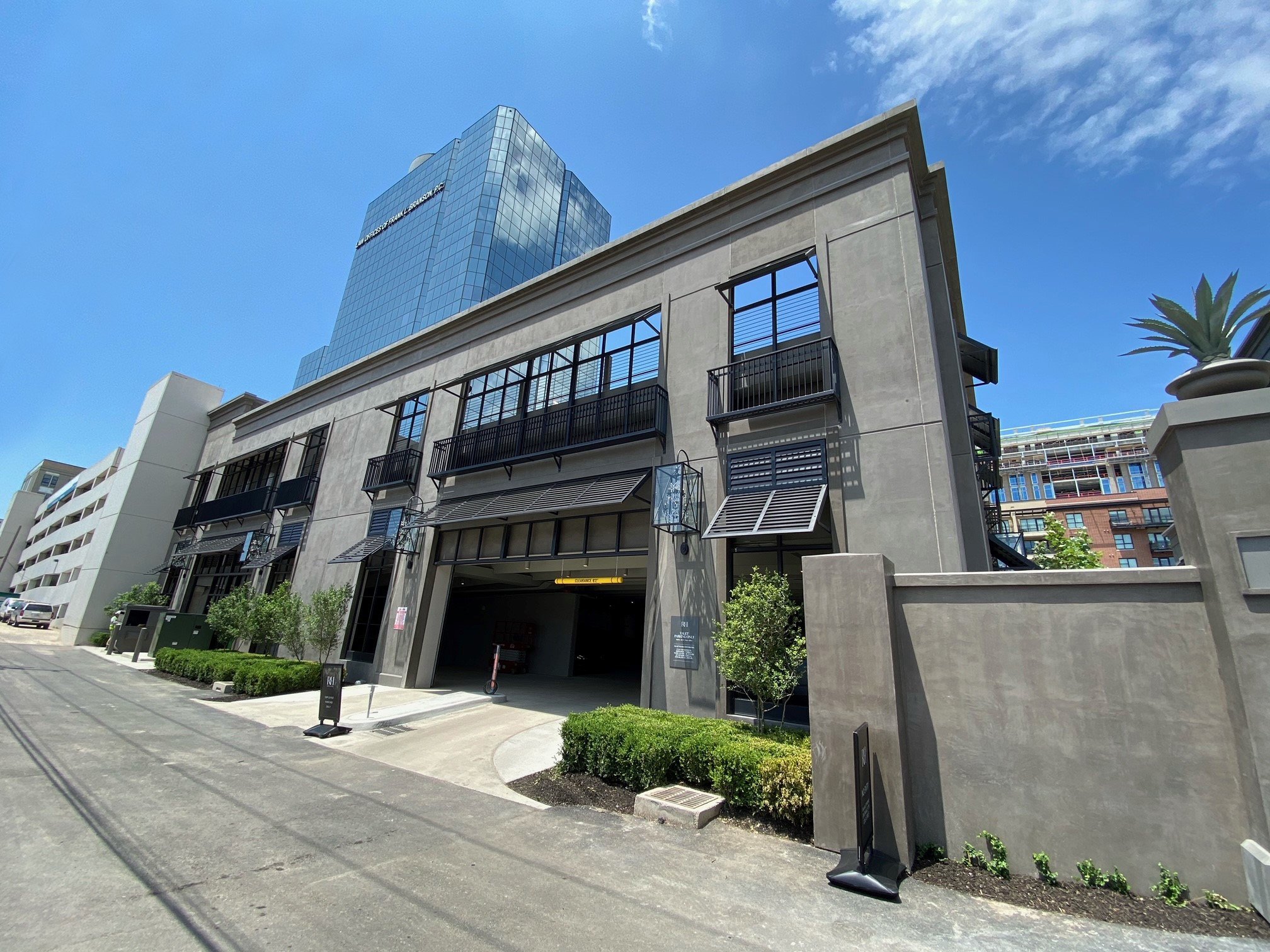Knox Street Gallery Parking Structure
Gate Precast
Location:
Restoration Hardware
Dallas, TX
Cost:
Total Cost of Precast: $2.3 million
Square Footage: 41,900 SF
Schedule:
Project Start Date: Jan 2020
Project Completion Date: Srping 2021
In addition to last-minute changes to the size of the parking garage, the project was also put on hold due to uncertainty about whether traditional retail would rebound after the COVID-19 pandemic. Despite these delays, the project was completed on time in Spring 2021.
Involved Companies
Precast Concrete Producer
Gate Precast Company
1220 N Hwy 77
Hillsboro, TX 76645
https://gateprecast.com/
Architect
RH Architecture & Design
15 Koch Road St Corte
Madera, CA 94925
Engineer of Record
Jazerinac Geers & Associates
5640 Frantz Road
Dublin, OH 43017
https://www.jgaeng.com/
PCI Certified Erector
SnS Erectors Inc
5016 Pointclear Crt
Arlington, TX 76017
https://www.snserectors.com/
Precast Concrete Speciality Engineer
Texas Engineering Group
3201 Cherry Ridge Dr
San Antonio, TX 78230
http://teg-sa.com/
General Contractor
JE Dunn Construction
14951 N Dallas Parkway
Dallas, TX 75254
https://www.jedunn.com/
Background
It is not uncommon for owners and architects to turn to screening, hiding, or covering up parking structures in downtown areas. The goal in the design of this parking garage was to disguise it so as not to detract from the unique aesthetic of the new three-level, 70,000 square foot gallery that provides an environment to shop, sip, eat, and savor luxury home furnishings. The owner of the retail store secured the parcel behind the store for a driveway and parking structure that caters to valet parking. The precast concrete parking garage’s anthracite charcoal gray color blends with the high-end finishes on the gallery. Large punched windows with ornamental hardware match the store and disguise the vehicles inside. This garage has a footprint of 127' x 160' and 2-1/2 elevated floors of parking which includes the roof. The exterior is made of one solid wall elevation due to an existing adjacent structure. The remaining three elevations are constructed with precast concrete wall panels with punched openings. A unique feature to this garage is the ramp from ground level to the 1st elevated level slopes in two directions as you make the turn.
The parking garage was constructed in a tight space in the urban neighborhood. squeeze into the urban neighborhood. With the site constrained by an alley on one side and Cole Street on the other, using a prefabricated precast concrete system was the best fit. The precaster coordinated the manufacture and installation of the precast concrete components in an efficient manner to minimize the impact during construction as well as accommodate the unique footprint and site parameters.
There is also an integrated large-format water feature on the side of the parking structure that flanks the drive court between the gallery and the structure. A much larger waterfall (42-foot-wide and 15-foot-tall) is featured on the entrance of the gallery. In addition to contributing to the aesthetics, the waterfalls offer a sense of privacy as they block out the sounds of the city.
Overall, this unique marketplace reflects the character of Knox Street and solidifies the charm of the neighborhood. The new gallery store and parking structure are a unique study of balance and symmetry and are a destination in their own right.
Design Challenges
With just inches separating the parking structure installation from the adjacent building, logistics were of the utmost importance. There was no room for storage or staging, so the precaster relied on just-in-time deliveries to bring the 234 precast components under hook and to minimize the impact to traffic and the busy retail avenue.
Compared with a typical precast concrete parking structure layout, it is not the most efficient design. The precaster accepted the challenge to showcase its architectural capabilities in a garage. It was an opportunity to create a unique structure that just happens to store vehicles. It was small, but unique and that had broad appeal.
Following the design intent, the parking structure is laid out symmetrically on the site plan to the gallery opposite. Everything is mirrored on a central axis with windows and openings that align the two buildings. That made it a challenge to make the parking structure work within the footprint. Adding a rooftop restaurant on the furniture store warranted additional parking capacity and the team had to scramble to move the project forward.
The owner’s decision to enlarge the garage came after one third of the tickets were released for production. The precast specialty engineer was able to combine the previous version of the garage with the enlarged one and fix the foundation embeds to accommodate the changes.
Innovations/Accomplishments
In the Knox Street neighborhood, it is difficult to distinguish between this new parking structure and the adjacent flagship store. Not only does the parking facility relieve congestion in the area but as the owner and designers of the parking garage went to great lengths mimic the retail store, it is a welcome addition to the streetscape. The precast concrete components were manufactured with a form finish ready for the multitoned, three-dimensional plaster effect in the field.
These were not your typical parking structure spandrel panels. The melding of architectural and structural functionality allowed the design team free rein with aesthetic possibilities, such as the integral cornice on the upper level of the structure. The exterior of the precast concrete spandrels received the same plaster as the gallery. The owner wanted the structure to feel like an extension of the store and elevate what a parking structure could be. Using exterior lighting, decorative metals, and details taken from the retail building gives the impression of an integrated marketplace from the street.
The cohesive architecture includes an entry courtyard, crystal and iron chandeliers, cedar shade trellises, and geometric topiaries. Decorative fixtures such as the chandeliers on the side of the parking structure required careful coordination with the precast concrete producer to design anchors and embeds. It was important to align those elements with the gallery, so there were some tweaks to the design to ensure elevation tracked between both structures. The underside of the double tees were painted white to enhance the brightness of the interior of the structure.
Photos via GATE Precast Company












