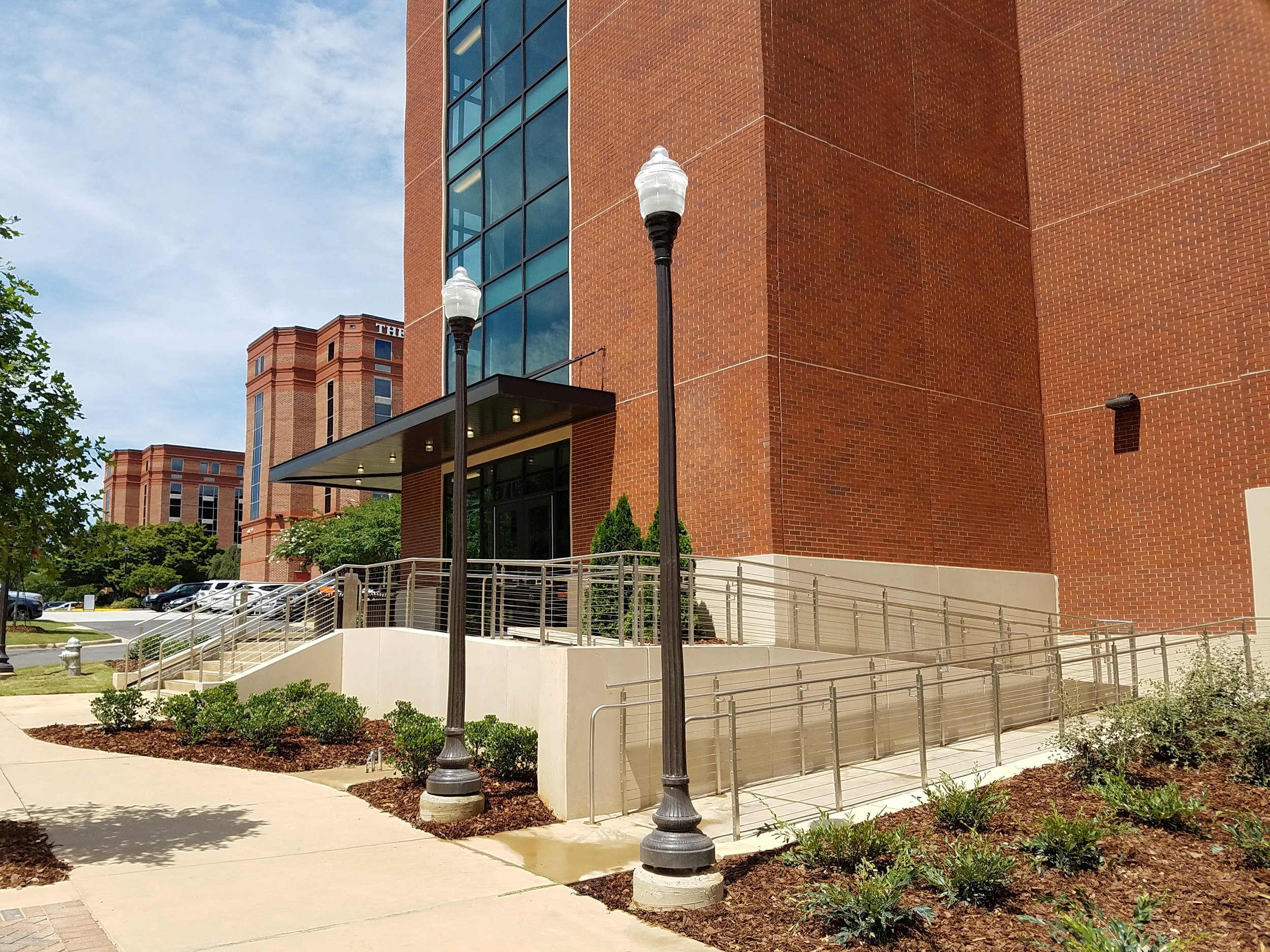South College Street Parking Garage
Gate Precast Company
Location:
Auburn University
Auburn, AL
Schedule:
Project Start Date: 07/2018
Precast Erection Start Date: 12/26/18
Precast Erection Completion Date: 03/12/19
Project Completion Date: 08/2019
Cost:
Total Project Cost: $14 million
Square Footage: 208,000 SF
Cost of Precast Concrete: $3.6 million
Involved Companies
Precast Concrete Producer
Gate Precast Company
2400 South Alabama Ave
Monroeville, AL 36460
https://gateprecast.com/
PCI Certified Erector
Precision Stone
979 Metromont Road
Hiram, GA 30141
Precast Concrete Specialty Engineer
Gate Precast Company
2601 Cory Drive
Jacksonville, AR 72076
https://gateprecast.com/
Architect
Cooper Carry
191 Peachtree Street
Atlanta, GA 30303
https://www.coopercarry.com/
Engineer of Record
Tim Haahs (THA Consulting)
410 Peachtree Parkway
Atlanta, GA 30041
https://www.tha-consulting.com/
General Contractor
Rabren General Contractors
306 Persimmon Drive
Auburn, AL 36830
https://rabrengeneralcontractors.com/
Background
The South College Street parking deck is a 5-level precast concrete parking structure. The deck includes 598 spaces within the 208,000 gross square feet. Level one is for valet use by the hotel. Levels two and three, and the ramps leading up to them, are A-Zone parking for university use. Levels four and five, and their accompanying ramps, are for hotel guests. Levels four and five include an entry gate, and require a hotel room key to enter.
The first, fourth and fifth levels are monitored by the hotel. The second and third levels are monitored by Auburn University Parking Services. Parallel parking on the street is controlled by the City of Auburn.
A precast structure was essential to the project from the onset in order to meet the tight schedule. An all precast structure was essential to the project from the onset in order to meet the University’s tight schedule which was driven by the start of football season and the start of construction of the neighboring Culinary Center.
The project goals and objective included:
Accommodate the growing need for parking on campus while replacing lost parking due to the new culinary center.
Provide an architecturally appropriate and inspirational deck that fits the image and character throughout the University.
Create safe and clear pedestrian and vehicular paths from the deck to hotel, street, and university.
Complete the parking deck in time for the university football season and the start of construction of the culinary center.
Challenges
Design and installation duration were compressed to meet the rigid schedule of the university. Utilizing precast concrete structural systems as well as designing with building information modeling facilitated achieving the schedule requirements.
Innovations/accomplishments
Embedded thin brick and sandblasted concrete was carefully selected in order to match the established material palette of the adjacent Culinary Center. It was critical to match the thin brick to the future installation of standard brick on the buildings.
Photos via Cooper Carry and GATE Precast Company









