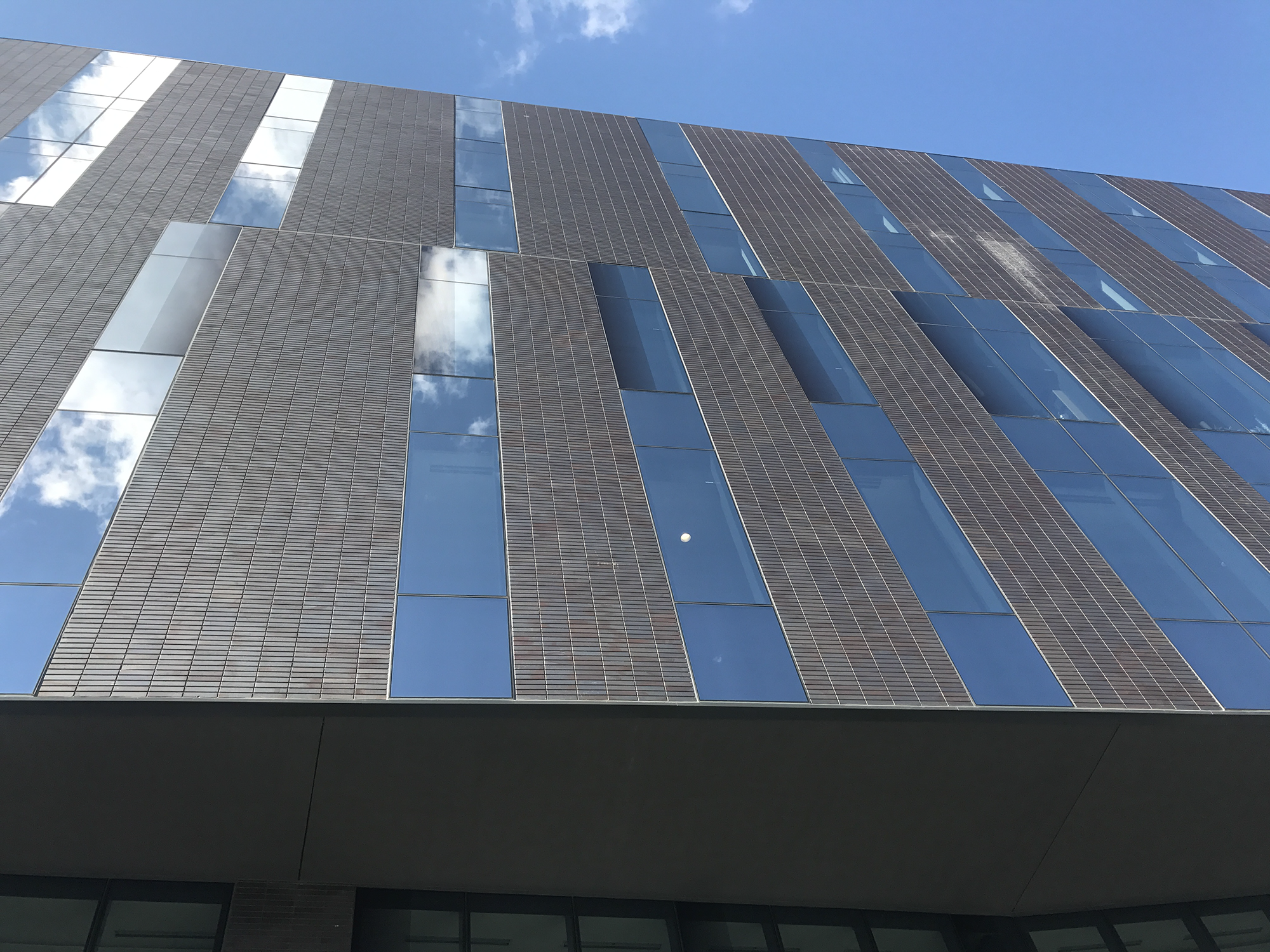University of Health Sciences and Pharmacy in St. Louis Recreation and Student Center
Gate Precast
Location:
University of Health Sciences and Pharmacy in St. Louis
St. Louis, MO
Schedule:
Project Start Date: 2015
Precast Production Start: Feb 2016
Precast Production End: April 2016
Precast Erection Start: Aug 2016
Precast Erection End: Sep 2016
Project Completion Date: 2017
Cost:
Square Footage: 193,000 SF
Involved Companies
Precast Concrete Producer
Gate Precast Company
One Bluegrass Drive
Ashland City, TN 37015
https://gateprecast.com/
Architect
Forum Studio
2199 Innerbelt Business Center Drive St.
St. Louis, MO 63114
https://theljc.com/
Engineer of Record
Alper Audi, Inc
1804 Borman Circle Drive
St. Louis, MO 63110
http://alperaudi.com/
PCI Certified Erector
Concrete Strategies
2199 Innerbelt Business Center Drive St.
St. Louis, MO 63114
https://concretestrategies.com/
General Contractor
Paric
77 Westport Plaza
St. Louis, MO 63146
https://www.paric.com/
Background
The new student center serves as a gateway for a dramatic experience into the campus. This vision was achieved by adjusting the footprint of the building to allow for a more gracious entry plaza into the campus. The form relates and responds to the campus surroundings by extruding to mimic existing forms and pivoting to provide visual connections. The interlocking building form creates unique and inviting spaces through campus with the gracious opening at the campus east entry framing the new arrival drop off plaza. The monolithic skin is crafted with a gradation of vertical brick, fritted glass, and vision glass elements that provide performance and character. The frit pattern is derived from college’s mascot name “The Eutectics” which led to the frit pattern discovery.
The architectural panels were clad with a unique Norman-style wire cut, black iron spot, thin brick, which necessitated careful coordination of the precast joints. A dark mix design was used for the mortar joints. The brick inlay panels are typically flat, vertical units featuring a stacked bond pattern and are separated by a curtain wall system. Due to large amount of trades on the project, the precaster had to ensure effective onsite coordination between curtain wall, handset masonry, and tilt-up panels. The steel structure’s first four floors are cast-in-place concrete on metal deck and the remaining top three floors are hollow core. The building floors were elevated floor slabs on metal deck for the lower floors, and change to hollow core plank for the upper floors, which necessitated two different versions of floor connections, depending on the floor level. The precast wall panel-to-hollow core connections had to be carefully coordinated with the hollow core supplier to ensure structural adequacy of the hollow core at the precast connections.
In some areas, the precast plank was inadequate for bearing, and the plank was notched so the precast could bear directly to the steel structure. The floor plan geometry also created some unique conditions for the hollow core plank, which affected the connections to the precast cladding. Additionally, some panels were under-structure, which presented some challenges for the erector in-field. At all levels, there was more coordination required than on a typical architectural cladding project.
The overall look of the project, with the interaction between the brick-clad architectural precast wall panels and the glazing, is visually striking.











