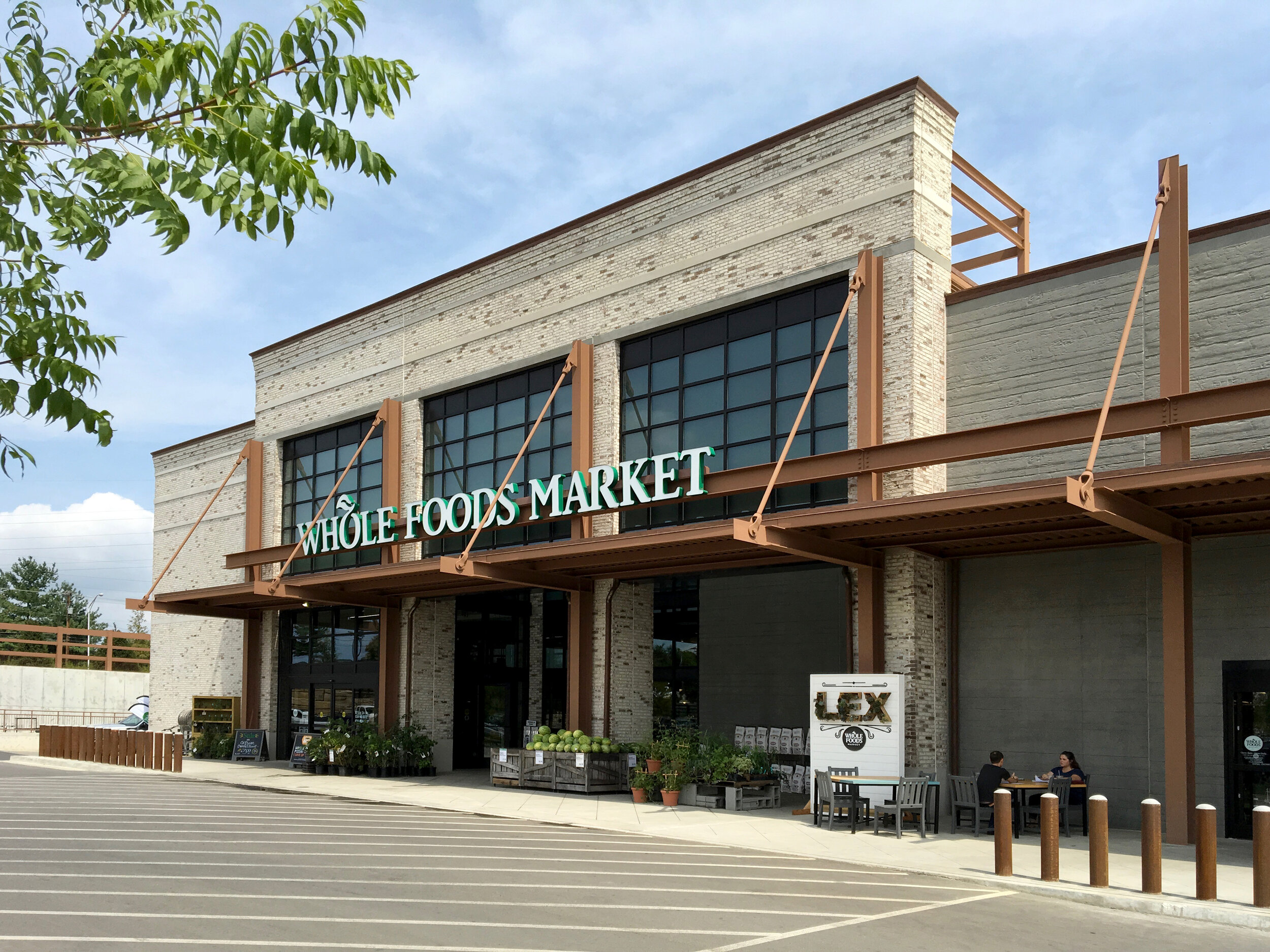Whole Foods Market
Gate Precast Company
Location:
Bayer Properties
Lexington, KY
Schedule:
Project Start Date: 9/30/2015
Precast Erection Start Date: 5/1/2016
Precast Erection Completion Date: 6/15/2016
Project Completion Date: 6/23/2017
Cost:
Total Project Cost: $5.5 million
Square Footage: 32,894 SF
Cost of Precast Concrete: $1.4 million
Involved Companies
Precast Concrete Producer
Gate Precast Company
2440 South Alabama Ave
Monroeville, AL 36460
https://gateprecast.com/
Architect
Shook Kelley
2151 Hawkins Street
Charlotte, NC 28203
https://www.shookkelley.com/
Precast Concrete Specialty Engineer
HGS Limited Consulting Engineers
3100 Temple Drive
Windsor, Ontario
http://www.hgslimited.com
Engineer of Record
McVeigh & Mangum Engineering
1955 Lake Park Drive Southeast
Smyrna, GA 30080
https://www.mcveighmangum.com/
General Contractor
Brasfield & Gorrie LLC
3021 7th Avenue South
Birmingham, AL 35233
https://www.brasfieldgorrie.com/
Background
The Grocer in Kentucky was delivered as a cold dark shell ready for upfit by the tenant. The design of the building was to construct a building that looks like it has had some years on it and a story to tell. Through the addition of new exterior skin materials, canopies and "leftover armatures” of the building's last life, the building has been retrofitted into its current use as a grocer. The use of molds (form liners) in the precast process helped realize two of the building's exterior material expressions - distressed, aged brick and salvaged barn wood. The hemlock barn wood liner was selected as an ode to the tobacco barns that were on the site prior to the project’s development. The actual wood siding from the barns was salvaged during site demolition and used elsewhere in the development as accents. The implication is that the same wood was used to form the precast panels used for The Grocer, giving the exterior a similar texture, grain and pattern.
The selection of the color of concrete and working with the precaster allowed the brick to have the effect of lime wash by allowing the concrete slurry to come into the mold on the corners and edges and randomly cover parts of the brick, breaking up the traditional brick wall mold. This process was aided by the type of special tumbled brick that was selected to make sure the brick didn't sit tightly and perfectly into the mold.
The Fiber Cement rainscreen system was the last material that was added horizontally to compliment the barn wood liner and break up the height of the building on the west, north and east sides. The Fiber Cement was also able to tie in the color palette of the steel and Corten steel canopies into the brick precast and building as a whole.
Challenges
Precast panels greatly sped up the erection process of the walls and helped to alleviate some concern at the time for the construction schedule. Also, the biggest design test came when trying to get the slurry to come in front of some of the brick but not all of the brick. We were priced out of a traditional lime wash application due to the construction budget so the team had to really think about how to achieve the look. Pictures were shared of the desired finish, then it was up to working with different techniques by the precaster in the forming process and also different styles of tumbled brick from brick manufacturers. The resulting appearance was so successful that when the panels were completed and signed off on, the project manager was chastised for letting the “un pressure washed” panels leave the casting yard. It wasn't until after lots of explaining about the design intent and the casting process that the project manager was absolved. There also was an issue with the tenant’s lease for a minimum required insulation. We ended up satisfying their need of R-20 through 2 1/2” of Polyiso in the core of the panels. This allowed a quick one-step solution for the shell and a delivery of a total insulated wall system, which left flexibility for the tenant to figure out what they wanted to do inside.
The multi-stepped cornice projections in the upper façade at entrance were especially challenging and required significant build-up in the form face and build-outs at edges for returns (see attached panel ticket). Finding acceptable brick options that matched the architect’s brick selection and ensuring the proper lead-time in order to maintain the project schedule was a challenge. It was also important to pick materials that didn’t negatively affect the budget.
Innovations/accomplishments
The biggest goal was breaking down the idea of the perfect brick wall and delivering a product to market that has that old used beat up look while establishing top of the line energy conservation through insulation through new construction. The transitions of the panels and their materials had to coincide with the color of concrete that was selected and had to become seamless around the building. Brick: The precast was able to procure two acceptable colors of brick with a white-wash finish already applied, which eliminated the time and cost of having to apply in the field as originally anticipated. Testing had to be carried out to ensure the finishing processes would not adversely affect this featured look. The two different brick types were to be distributed ‘randomly’ throughout the panel at 60/40% split, with no obvious ‘grouping’ of one color to be seen. This required careful consideration during placement of the brick in order to obtain the appropriate blending. Custom ordering an oversized (+1/8”) brick form liner required up-front testing to ensure bricks had just enough movement to create irregularity, but not too much to where they were undesirably skewed or twisted.
A unique accomplishment was seen by the precaster in regards to the barn wood liner. Originally, there was to be roughly 9000 SF of fiber-cement board covering the East and North elevation walls. However, because the architect/owner were so pleased with the Precast board liner look, the amount of fiber-cement board was reduced.










